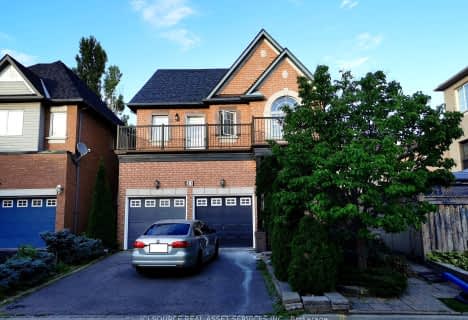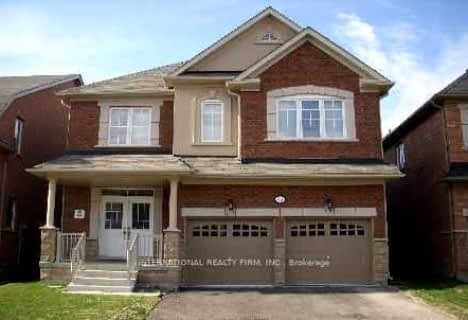Very Walkable
- Most errands can be accomplished on foot.
85
/100
Some Transit
- Most errands require a car.
44
/100
Bikeable
- Some errands can be accomplished on bike.
51
/100

ACCESS Elementary
Elementary: Public
1.39 km
Joseph A Gibson Public School
Elementary: Public
0.68 km
ÉÉC Le-Petit-Prince
Elementary: Catholic
0.88 km
St David Catholic Elementary School
Elementary: Catholic
0.24 km
Blessed Trinity Catholic Elementary School
Elementary: Catholic
1.49 km
Holy Jubilee Catholic Elementary School
Elementary: Catholic
1.60 km
St Luke Catholic Learning Centre
Secondary: Catholic
5.39 km
Tommy Douglas Secondary School
Secondary: Public
4.20 km
Maple High School
Secondary: Public
2.13 km
St Joan of Arc Catholic High School
Secondary: Catholic
0.62 km
Stephen Lewis Secondary School
Secondary: Public
4.08 km
St Jean de Brebeuf Catholic High School
Secondary: Catholic
4.10 km
-
Bradstock Park
Driscoll Rd, Richmond Hill ON 6.04km -
Vanderburg Park
Richmond Hill ON 7.07km -
Crosby Park
289 Crosby Ave (at Newkirk Rd.), Richmond Hill ON L4C 3G6 7.86km
-
RBC Royal Bank
9791 Jane St, Maple ON L6A 3N9 1.73km -
CIBC
9641 Jane St (Major Mackenzie), Vaughan ON L6A 4G5 2.04km -
CIBC
9950 Dufferin St (at Major MacKenzie Dr. W.), Maple ON L6A 4K5 2.42km








