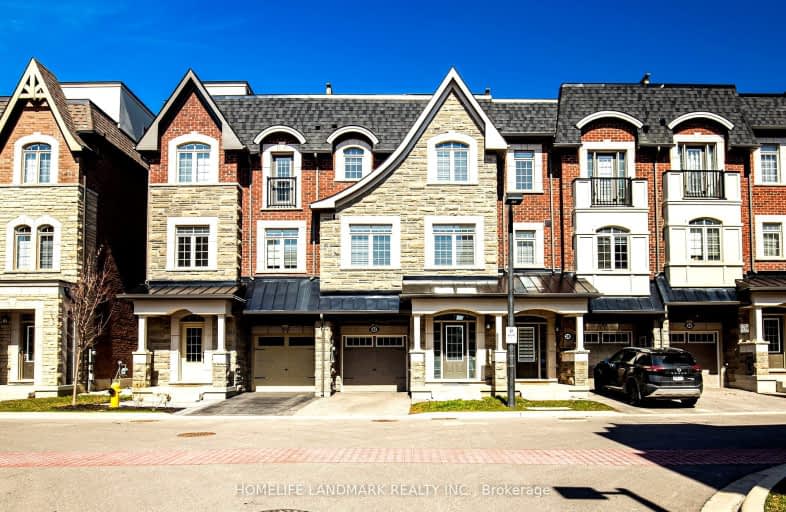
Somewhat Walkable
- Some errands can be accomplished on foot.
Good Transit
- Some errands can be accomplished by public transportation.
Somewhat Bikeable
- Most errands require a car.

St Catherine of Siena Catholic Elementary School
Elementary: CatholicSt Margaret Mary Catholic Elementary School
Elementary: CatholicPine Grove Public School
Elementary: PublicWoodbridge Public School
Elementary: PublicBlue Willow Public School
Elementary: PublicImmaculate Conception Catholic Elementary School
Elementary: CatholicSt Luke Catholic Learning Centre
Secondary: CatholicWoodbridge College
Secondary: PublicHoly Cross Catholic Academy High School
Secondary: CatholicNorth Albion Collegiate Institute
Secondary: PublicFather Bressani Catholic High School
Secondary: CatholicEmily Carr Secondary School
Secondary: Public-
Napa Valley Park
75 Napa Valley Ave, Vaughan ON 4.62km -
Humber Valley Parkette
282 Napa Valley Ave, Vaughan ON 5.15km -
Downham Green Park
Vaughan ON L4J 2P3 10.11km
-
TD Canada Trust Branch and ATM
4499 Hwy 7, Woodbridge ON L4L 9A9 0.56km -
TD Bank Financial Group
4999 Steeles Ave W (at Weston Rd.), North York ON M9L 1R4 3.09km -
RBC Royal Bank
6140 Hwy 7, Woodbridge ON L4H 0R2 3.75km
- 3 bath
- 3 bed
- 1100 sqft
41 Kintall Way, Vaughan, Ontario • L4L 0M6 • Steeles West Industrial
- 3 bath
- 3 bed
- 1500 sqft
7 Chiffon Street, Vaughan, Ontario • L4L 0M6 • Steeles West Industrial
- 3 bath
- 3 bed
- 1500 sqft
26 Dandara Gate, Vaughan, Ontario • L4L 1V8 • Steeles West Industrial
- 3 bath
- 3 bed
- 1500 sqft
16 Isaac Devins Avenue, Vaughan, Ontario • L4L 0A4 • East Woodbridge
- 3 bath
- 3 bed
- 1500 sqft
13 Shatner Turnabout Crescent, Vaughan, Ontario • L4L 0M4 • East Woodbridge













