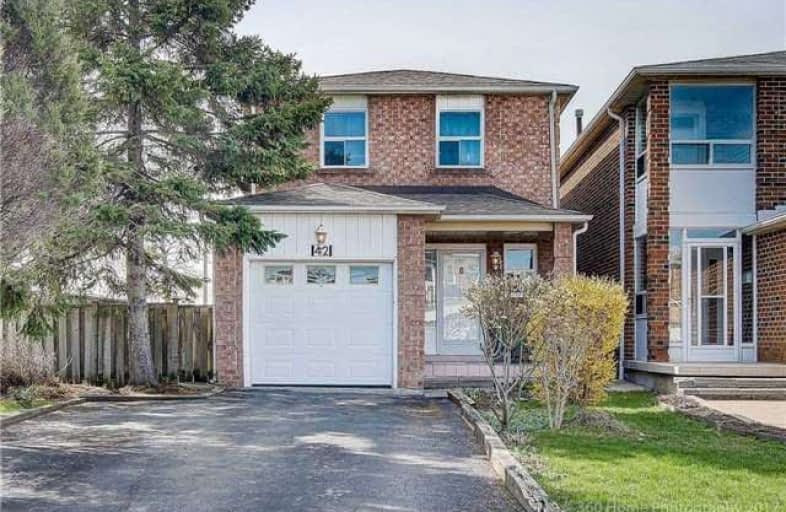Sold on Apr 14, 2018
Note: Property is not currently for sale or for rent.

-
Type: Detached
-
Style: 2-Storey
-
Lot Size: 16.97 x 103.97 Feet
-
Age: No Data
-
Taxes: $3,876 per year
-
Days on Site: 36 Days
-
Added: Sep 07, 2019 (1 month on market)
-
Updated:
-
Last Checked: 3 months ago
-
MLS®#: N4062017
-
Listed By: Royal lepage real estate professionals, brokerage
Lovely 4 Bedroom 2 Storey Home On A Premium Size Lot. Beautifully Renovated Main Bath. Updated Furnace & Roof. Open Concept Living Room, Walk Out To Yard, Formal Dining Room. Family Size Kitchen With Walkout To Yard. Private Driveway With Plenty Of Parking Spaces. Great Location Close To Transit, Close To Highway 400/407/7. Steps To School. Quiet Family Neighborhood.
Extras
Fridge, Stove, Washer, Dryer, Freezer, All Window Coverings, All Elf's, Cac
Property Details
Facts for 42 Terra Road, Vaughan
Status
Days on Market: 36
Last Status: Sold
Sold Date: Apr 14, 2018
Closed Date: Jul 05, 2018
Expiry Date: May 31, 2018
Sold Price: $735,000
Unavailable Date: Apr 14, 2018
Input Date: Mar 08, 2018
Prior LSC: Listing with no contract changes
Property
Status: Sale
Property Type: Detached
Style: 2-Storey
Area: Vaughan
Community: East Woodbridge
Availability Date: 60/Tba
Inside
Bedrooms: 4
Bathrooms: 2
Kitchens: 1
Rooms: 7
Den/Family Room: No
Air Conditioning: Central Air
Fireplace: No
Washrooms: 2
Building
Basement: Unfinished
Heat Type: Forced Air
Heat Source: Gas
Exterior: Brick
Water Supply: Municipal
Special Designation: Unknown
Parking
Driveway: Private
Garage Spaces: 1
Garage Type: Attached
Covered Parking Spaces: 4
Total Parking Spaces: 5
Fees
Tax Year: 2017
Tax Legal Description: Plan M2014 Pt 26 65R4104 Pt 16, Link As Per Mpac
Taxes: $3,876
Land
Cross Street: Pine Valley/Hwy 7
Municipality District: Vaughan
Fronting On: South
Pool: None
Sewer: Sewers
Lot Depth: 103.97 Feet
Lot Frontage: 16.97 Feet
Lot Irregularities: Irr Lot, R=37.67Ft.,
Additional Media
- Virtual Tour: http://www.360homephoto.com/t74131/
Rooms
Room details for 42 Terra Road, Vaughan
| Type | Dimensions | Description |
|---|---|---|
| Living Main | 2.74 x 5.77 | Hardwood Floor, W/O To Yard |
| Dining Main | 2.69 x 2.77 | Hardwood Floor |
| Kitchen Main | 2.57 x 5.13 | Ceramic Floor, W/O To Yard |
| Master 2nd | 3.33 x 4.80 | Broadloom |
| 2nd Br 2nd | 3.11 x 2.54 | Broadloom |
| 3rd Br 2nd | 2.57 x 3.73 | Broadloom |
| 4th Br 2nd | 2.66 x 2.83 | Broadloom |
| XXXXXXXX | XXX XX, XXXX |
XXXX XXX XXXX |
$XXX,XXX |
| XXX XX, XXXX |
XXXXXX XXX XXXX |
$XXX,XXX | |
| XXXXXXXX | XXX XX, XXXX |
XXXXXXXX XXX XXXX |
|
| XXX XX, XXXX |
XXXXXX XXX XXXX |
$XXX,XXX | |
| XXXXXXXX | XXX XX, XXXX |
XXXXXXX XXX XXXX |
|
| XXX XX, XXXX |
XXXXXX XXX XXXX |
$XXX,XXX |
| XXXXXXXX XXXX | XXX XX, XXXX | $735,000 XXX XXXX |
| XXXXXXXX XXXXXX | XXX XX, XXXX | $749,900 XXX XXXX |
| XXXXXXXX XXXXXXXX | XXX XX, XXXX | XXX XXXX |
| XXXXXXXX XXXXXX | XXX XX, XXXX | $898,800 XXX XXXX |
| XXXXXXXX XXXXXXX | XXX XX, XXXX | XXX XXXX |
| XXXXXXXX XXXXXX | XXX XX, XXXX | $898,800 XXX XXXX |

St Catherine of Siena Catholic Elementary School
Elementary: CatholicVenerable John Merlini Catholic School
Elementary: CatholicSt Gabriel the Archangel Catholic Elementary School
Elementary: CatholicWoodbridge Public School
Elementary: PublicBlue Willow Public School
Elementary: PublicImmaculate Conception Catholic Elementary School
Elementary: CatholicSt Luke Catholic Learning Centre
Secondary: CatholicWoodbridge College
Secondary: PublicHoly Cross Catholic Academy High School
Secondary: CatholicNorth Albion Collegiate Institute
Secondary: PublicFather Bressani Catholic High School
Secondary: CatholicEmily Carr Secondary School
Secondary: Public- 3 bath
- 4 bed
61 Riverton Drive, Toronto, Ontario • M9L 2N8 • Humber Summit



