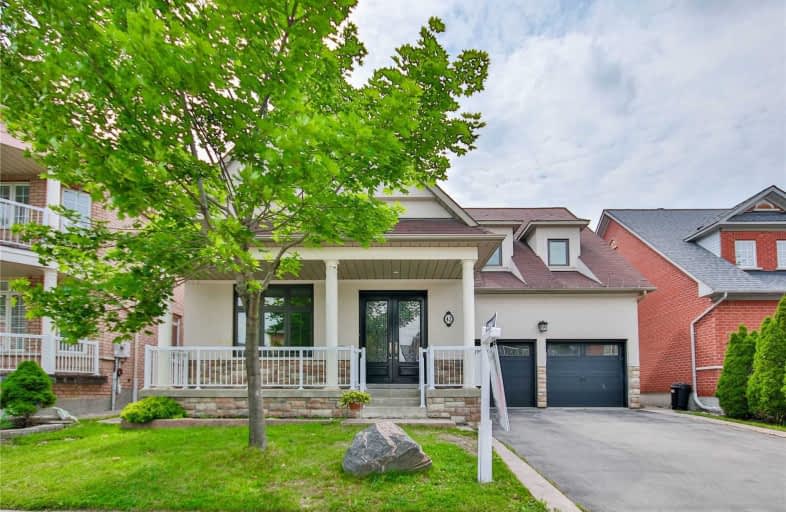Sold on Jul 23, 2021
Note: Property is not currently for sale or for rent.

-
Type: Detached
-
Style: 2-Storey
-
Size: 2500 sqft
-
Lot Size: 50.52 x 78.74 Feet
-
Age: No Data
-
Taxes: $5,256 per year
-
Days on Site: 7 Days
-
Added: Jul 16, 2021 (1 week on market)
-
Updated:
-
Last Checked: 3 months ago
-
MLS®#: N5309756
-
Listed By: Royal lepage signature realty, brokerage
Absolutely Stunning 5 Bedroom Home In A High Demand Community! This Unique Bungaloft Features A Grand Entrance W/Soaring Ceiling, Tons Of Led Pot Lights, Hardwood Floors & Timeless Finishes! Kitchen Boasts A Massive Brazilian Granite Island! Finished Basement W/Kitchen & 2 Bdrms! Gorgeous High End Windows W/Iron Grating. Perfect For Multi-Generational Family! Minutes To Hwy 400, Schools, Hospital, Go Train, Subway, Restaurants, Shopping & Vaughan Mills!
Extras
Brand New Carpet & Laminate Flooring In Basement! S/S: Fridge, Stove, Over Range Microwave, B/I Dishwasher. Washer & Dryer. Elf's, Window Coverings, Basement Appliances, Water Softener, Heated Roof System. Hot Water Tank Is Rental.
Property Details
Facts for 42 Tremblay Avenue, Vaughan
Status
Days on Market: 7
Last Status: Sold
Sold Date: Jul 23, 2021
Closed Date: Aug 27, 2021
Expiry Date: Oct 15, 2021
Sold Price: $1,575,000
Unavailable Date: Jul 23, 2021
Input Date: Jul 16, 2021
Property
Status: Sale
Property Type: Detached
Style: 2-Storey
Size (sq ft): 2500
Area: Vaughan
Community: Vellore Village
Availability Date: Tbd
Inside
Bedrooms: 5
Bedrooms Plus: 2
Bathrooms: 5
Kitchens: 1
Kitchens Plus: 1
Rooms: 9
Den/Family Room: Yes
Air Conditioning: Central Air
Fireplace: Yes
Laundry Level: Lower
Washrooms: 5
Building
Basement: Finished
Heat Type: Forced Air
Heat Source: Gas
Exterior: Stone
Exterior: Stucco/Plaster
Water Supply: Municipal
Special Designation: Unknown
Parking
Driveway: Pvt Double
Garage Spaces: 2
Garage Type: Attached
Covered Parking Spaces: 4
Total Parking Spaces: 6
Fees
Tax Year: 2020
Tax Legal Description: Lot 128, Plan 65M-3549
Taxes: $5,256
Land
Cross Street: Weston Rd / Rutherfo
Municipality District: Vaughan
Fronting On: West
Pool: None
Sewer: Other
Lot Depth: 78.74 Feet
Lot Frontage: 50.52 Feet
Additional Media
- Virtual Tour: https://youtu.be/hYHNjz53_Ms
Rooms
Room details for 42 Tremblay Avenue, Vaughan
| Type | Dimensions | Description |
|---|---|---|
| Kitchen Main | 6.58 x 3.78 | Granite Counter, Hardwood Floor, Open Concept |
| Living Main | 5.42 x 6.40 | Combined W/Dining, Hardwood Floor, Led Lighting |
| Dining Main | 5.42 x 6.40 | Combined W/Living, Hardwood Floor, Vaulted Ceiling |
| Family Main | 4.26 x 5.18 | Fireplace, Hardwood Floor, W/O To Yard |
| 4th Br Main | 4.02 x 4.08 | W/I Closet, Ensuite Bath, W/O To Sunroom |
| 5th Br Main | 3.04 x 3.65 | Double Closet, Hardwood Floor, Large Window |
| Master 2nd | 3.29 x 4.30 | Double Closet, Hardwood Floor, Ensuite Bath |
| 2nd Br 2nd | 3.61 x 7.35 | Hardwood Floor, Large Window |
| 3rd Br 2nd | 3.38 x 3.47 | Double Closet, Hardwood Floor, Large Window |
| Kitchen Bsmt | 3.55 x 3.82 | Eat-In Kitchen, Double Sink, Window |
| Rec Bsmt | 3.21 x 5.64 | Broadloom, Fireplace, French Doors |
| Br Bsmt | - | Broadloom, Window |

| XXXXXXXX | XXX XX, XXXX |
XXXX XXX XXXX |
$X,XXX,XXX |
| XXX XX, XXXX |
XXXXXX XXX XXXX |
$X,XXX,XXX | |
| XXXXXXXX | XXX XX, XXXX |
XXXXXX XXX XXXX |
$X,XXX |
| XXX XX, XXXX |
XXXXXX XXX XXXX |
$X,XXX | |
| XXXXXXXX | XXX XX, XXXX |
XXXXXX XXX XXXX |
$X,XXX |
| XXX XX, XXXX |
XXXXXX XXX XXXX |
$X,XXX | |
| XXXXXXXX | XXX XX, XXXX |
XXXX XXX XXXX |
$X,XXX,XXX |
| XXX XX, XXXX |
XXXXXX XXX XXXX |
$X,XXX,XXX |
| XXXXXXXX XXXX | XXX XX, XXXX | $1,575,000 XXX XXXX |
| XXXXXXXX XXXXXX | XXX XX, XXXX | $1,599,900 XXX XXXX |
| XXXXXXXX XXXXXX | XXX XX, XXXX | $3,200 XXX XXXX |
| XXXXXXXX XXXXXX | XXX XX, XXXX | $3,200 XXX XXXX |
| XXXXXXXX XXXXXX | XXX XX, XXXX | $3,200 XXX XXXX |
| XXXXXXXX XXXXXX | XXX XX, XXXX | $3,000 XXX XXXX |
| XXXXXXXX XXXX | XXX XX, XXXX | $1,500,000 XXX XXXX |
| XXXXXXXX XXXXXX | XXX XX, XXXX | $1,299,000 XXX XXXX |

St Agnes of Assisi Catholic Elementary School
Elementary: CatholicVellore Woods Public School
Elementary: PublicPierre Berton Public School
Elementary: PublicFossil Hill Public School
Elementary: PublicSt Michael the Archangel Catholic Elementary School
Elementary: CatholicSt Veronica Catholic Elementary School
Elementary: CatholicSt Luke Catholic Learning Centre
Secondary: CatholicTommy Douglas Secondary School
Secondary: PublicFather Bressani Catholic High School
Secondary: CatholicMaple High School
Secondary: PublicSt Jean de Brebeuf Catholic High School
Secondary: CatholicEmily Carr Secondary School
Secondary: Public- 5 bath
- 5 bed
- 3000 sqft
36 Venice Gate Drive, Vaughan, Ontario • L4H 0E7 • Vellore Village


