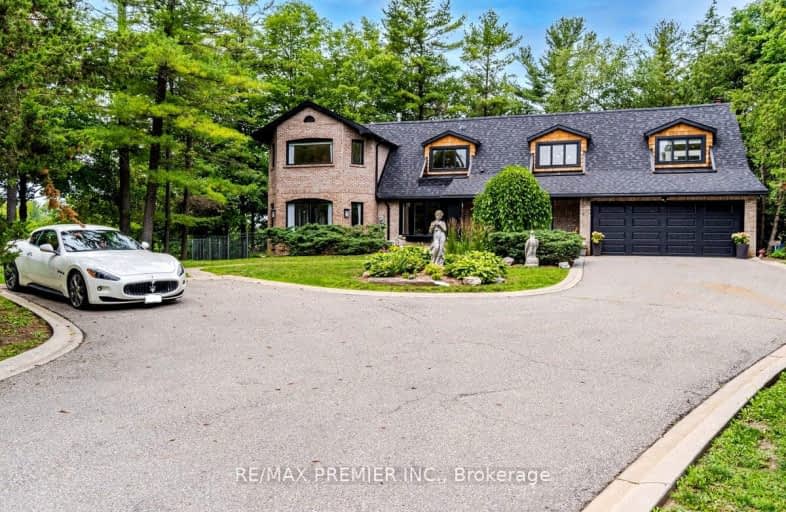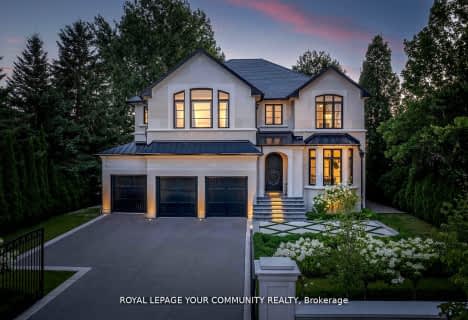
Pope Francis Catholic Elementary School
Elementary: CatholicÉcole élémentaire La Fontaine
Elementary: PublicLorna Jackson Public School
Elementary: PublicKleinburg Public School
Elementary: PublicSt Padre Pio Catholic Elementary School
Elementary: CatholicSt Stephen Catholic Elementary School
Elementary: CatholicTommy Douglas Secondary School
Secondary: PublicHoly Cross Catholic Academy High School
Secondary: CatholicCardinal Ambrozic Catholic Secondary School
Secondary: CatholicSt Jean de Brebeuf Catholic High School
Secondary: CatholicEmily Carr Secondary School
Secondary: PublicCastlebrooke SS Secondary School
Secondary: Public-
Matthew Park
1 Villa Royale Ave (Davos Road and Fossil Hill Road), Woodbridge ON L4H 2Z7 6.65km -
Belair Way Park
ON 8.37km -
Mcnaughton Soccer
ON 10.52km
-
TD Canada Trust ATM
12684 50 Hwy, Bolton ON L7E 1L9 6km -
TD Bank Financial Group
3978 Cottrelle Blvd, Brampton ON L6P 2R1 6.43km -
BMO Bank of Montreal
3737 Major MacKenzie Dr (at Weston Rd.), Vaughan ON L4H 0A2 6.77km
- 7 bath
- 4 bed
- 5000 sqft
76 Forest Heights Boulevard, Vaughan, Ontario • L0J 1C0 • Kleinburg
- 9 bath
- 5 bed
- 5000 sqft
165 Northern Pines Boulevard, Vaughan, Ontario • L4H 4E5 • Kleinburg








