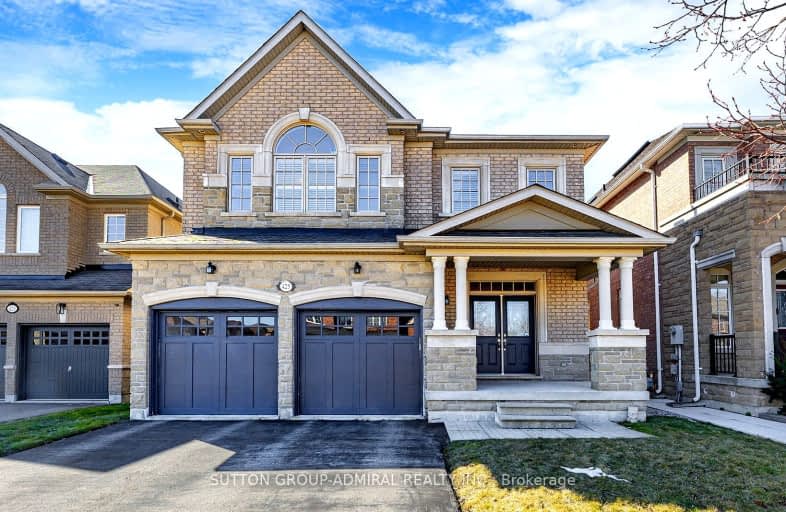Car-Dependent
- Almost all errands require a car.
Some Transit
- Most errands require a car.
Somewhat Bikeable
- Most errands require a car.

Nellie McClung Public School
Elementary: PublicForest Run Elementary School
Elementary: PublicAnne Frank Public School
Elementary: PublicDr Roberta Bondar Public School
Elementary: PublicCarrville Mills Public School
Elementary: PublicThornhill Woods Public School
Elementary: PublicÉcole secondaire Norval-Morrisseau
Secondary: PublicAlexander MacKenzie High School
Secondary: PublicLangstaff Secondary School
Secondary: PublicWestmount Collegiate Institute
Secondary: PublicStephen Lewis Secondary School
Secondary: PublicSt Theresa of Lisieux Catholic High School
Secondary: Catholic-
Chuck's Roadhouse Bar and Grill
1480 Major MacKenzie Drive W, Unit E11, Vaughan, ON L6A 4H6 1.76km -
Boar N Wing - Maple
1480 Major Mackenzie Drive, Maple, ON L6A 4A6 1.98km -
Cafe Veranda
8707 Dufferin Street, Unit 12, Thornhill, ON L4J 0A2 2.31km
-
Starbucks
1101 Rutherford Road, Vaughan, ON L6A 0E2 0.44km -
Fuwa Fuwa Japanese Pancakes
9342 Bathurst St, Unit 11-A1, Vaughan, ON L6A 4N9 1.09km -
Tim Horton's
9200 Bathurst Street, Vaughan, ON L4J 8W1 1.21km
-
LA Fitness
9350 Bathurst Street, Vaughan, ON L6A 4N9 0.92km -
Orangetheory Fitness Rutherford
9200 Bathurst St, Ste 25B, Vaughan, ON L4J 8W1 1.21km -
Schwartz-Resiman Centre
9600 Bathurst St, Toronto, ON L6A 3Z8 1.04km
-
Shoppers Drug Mart
9306 Bathurst Street, Building 1, Unit A, Vaughan, ON L6A 4N7 1.11km -
Shoppers Drug Mart
9200 Dufferin Street, Vaughan, ON L4K 0C6 1.13km -
Hayyan Healthcare
9301 Bathurst Street, Suite 8, Richmond Hill, ON L4C 9S2 1.21km
-
Efendi
1076 Rutherford Road, Maple, ON L6A 1S2 0.39km -
Starbucks
1101 Rutherford Road, Vaughan, ON L6A 0E2 0.44km -
Aroowha Sushi & Sake Bar
1101 Rutherford Road, Thornhill, ON L4J 0E2 0.78km
-
Hillcrest Mall
9350 Yonge Street, Richmond Hill, ON L4C 5G2 3.08km -
SmartCentres - Thornhill
700 Centre Street, Thornhill, ON L4V 0A7 4.51km -
Promenade Shopping Centre
1 Promenade Circle, Thornhill, ON L4J 4P8 4.93km
-
Longos
9306 Bathurst Street, Vaughan, ON L6A 4N9 1.11km -
Sahara Market
9301 Bathurst Street, Regional Municipality of York, ON L4C 9S2 1.21km -
Aladdin Middle Eastern Market
9301 Bathurst Street, Richmond Hill, ON L4C 9W3 1.21km
-
LCBO
9970 Dufferin Street, Vaughan, ON L6A 4K1 1.68km -
LCBO
8783 Yonge Street, Richmond Hill, ON L4C 6Z1 3.57km -
The Beer Store
8825 Yonge Street, Richmond Hill, ON L4C 6Z1 3.5km
-
Petro Canada
1081 Rutherford Road, Vaughan, ON L4J 9C2 0.51km -
GZ Mobile Car Detailing
Vaughan, ON L4J 8Y6 1.65km -
Petro Canada
8727 Dufferin Street, Vaughan, ON L4J 0A4 2.18km
-
SilverCity Richmond Hill
8725 Yonge Street, Richmond Hill, ON L4C 6Z1 3.82km -
Famous Players
8725 Yonge Street, Richmond Hill, ON L4C 6Z1 3.82km -
Imagine Cinemas Promenade
1 Promenade Circle, Lower Level, Thornhill, ON L4J 4P8 4.84km
-
Pleasant Ridge Library
300 Pleasant Ridge Avenue, Thornhill, ON L4J 9B3 1.69km -
Richmond Hill Public Library-Richvale Library
40 Pearson Avenue, Richmond Hill, ON L4C 6V5 2.85km -
Civic Centre Resource Library
2191 Major MacKenzie Drive, Vaughan, ON L6A 4W2 3.06km
-
Mackenzie Health
10 Trench Street, Richmond Hill, ON L4C 4Z3 3.08km -
Cortellucci Vaughan Hospital
3200 Major MacKenzie Drive W, Vaughan, ON L6A 4Z3 5.34km -
Shouldice Hospital
7750 Bayview Avenue, Thornhill, ON L3T 4A3 6.31km
-
Carville Mill Park
Vaughan ON 0.15km -
Tannery Park
Stephen St, Richmond Hill ON 1.45km -
Mcnaughton Soccer
ON 3.7km
-
TD Bank Financial Group
9200 Bathurst St (at Rutherford Rd), Thornhill ON L4J 8W1 0.96km -
BMO Bank of Montreal
1621 Rutherford Rd, Vaughan ON L4K 0C6 1.15km -
CIBC
9950 Dufferin St (at Major MacKenzie Dr. W.), Maple ON L6A 4K5 1.73km
- 5 bath
- 5 bed
- 3000 sqft
28 Dunvegan Drive, Richmond Hill, Ontario • L4C 6K1 • South Richvale













