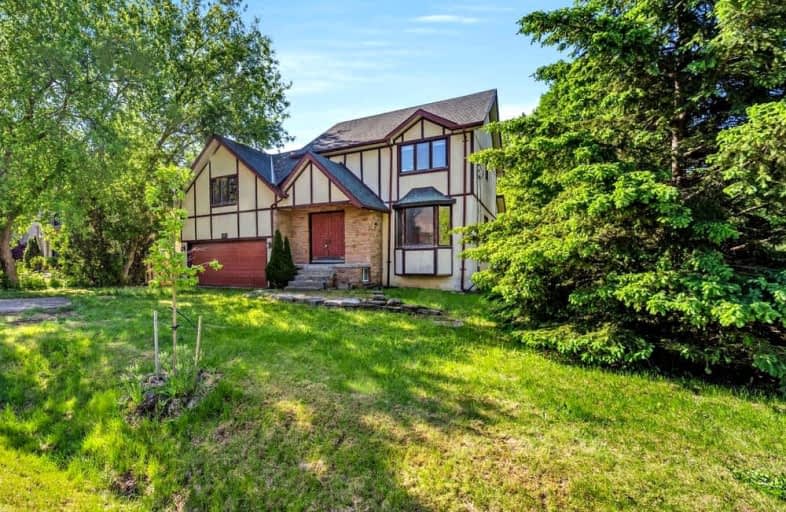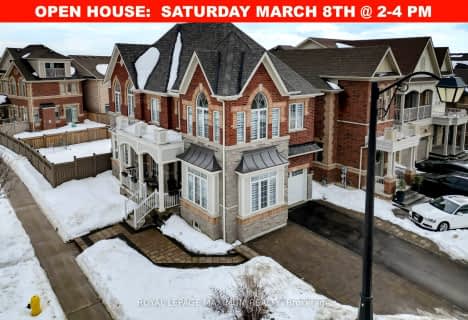Car-Dependent
- Almost all errands require a car.
5
/100
Some Transit
- Most errands require a car.
31
/100
Somewhat Bikeable
- Almost all errands require a car.
21
/100

École élémentaire La Fontaine
Elementary: Public
1.30 km
Lorna Jackson Public School
Elementary: Public
1.11 km
Elder's Mills Public School
Elementary: Public
1.76 km
Kleinburg Public School
Elementary: Public
1.76 km
St Padre Pio Catholic Elementary School
Elementary: Catholic
1.48 km
St Stephen Catholic Elementary School
Elementary: Catholic
0.94 km
Woodbridge College
Secondary: Public
6.60 km
Tommy Douglas Secondary School
Secondary: Public
5.63 km
Holy Cross Catholic Academy High School
Secondary: Catholic
6.73 km
Cardinal Ambrozic Catholic Secondary School
Secondary: Catholic
5.91 km
Emily Carr Secondary School
Secondary: Public
3.36 km
Castlebrooke SS Secondary School
Secondary: Public
5.90 km
-
Humber Valley Parkette
282 Napa Valley Ave, Vaughan ON 1.27km -
Panorama Park
Toronto ON 9.72km -
Summerlea Park
2 Arcot Blvd, Toronto ON M9W 2N6 12.64km
-
TD Bank Financial Group
3978 Cottrelle Blvd, Brampton ON L6P 2R1 5.18km -
BMO Bank of Montreal
3737 Major MacKenzie Dr (at Weston Rd.), Vaughan ON L4H 0A2 6.21km -
TD Canada Trust Branch and ATM
4499 Hwy 7, Woodbridge ON L4L 9A9 6.87km














