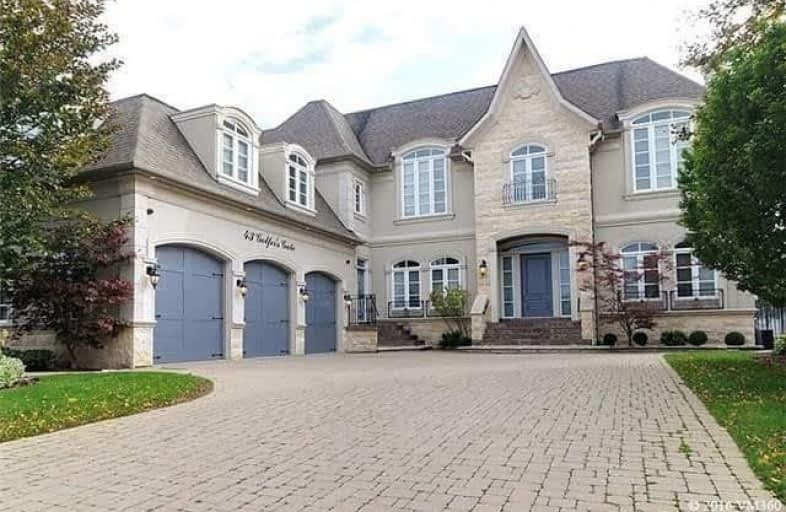
Thornhill Public School
Elementary: PublicRosedale Heights Public School
Elementary: PublicCharles Howitt Public School
Elementary: PublicYorkhill Elementary School
Elementary: PublicBaythorn Public School
Elementary: PublicVentura Park Public School
Elementary: PublicNewtonbrook Secondary School
Secondary: PublicLangstaff Secondary School
Secondary: PublicThornhill Secondary School
Secondary: PublicWestmount Collegiate Institute
Secondary: PublicStephen Lewis Secondary School
Secondary: PublicSt Elizabeth Catholic High School
Secondary: Catholic- 5 bath
- 5 bed
- 3500 sqft
128 Edgar Avenue, Richmond Hill, Ontario • L4B 3K9 • South Richvale
- 6 bath
- 5 bed
- 5000 sqft
43 Denham Drive, Richmond Hill, Ontario • L4C 6H7 • South Richvale
- 5 bath
- 5 bed
- 3500 sqft
62 Langstaff Road West, Richmond Hill, Ontario • L4C 6N3 • South Richvale
- 5 bath
- 5 bed
- 3500 sqft
121 Nipigon Avenue, Toronto, Ontario • M2M 2W5 • Newtonbrook East
- 7 bath
- 5 bed
- 3500 sqft
25 Payson Avenue, Vaughan, Ontario • L4J 8K1 • Crestwood-Springfarm-Yorkhill









