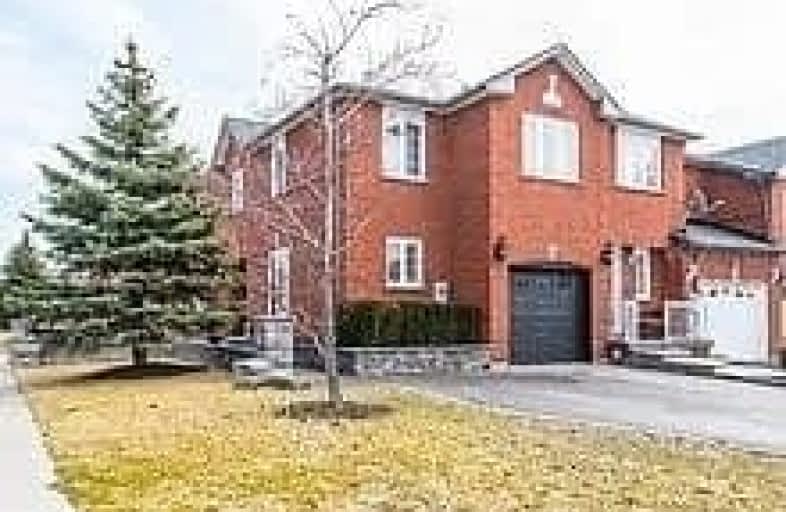Sold on Jun 08, 2017
Note: Property is not currently for sale or for rent.

-
Type: Att/Row/Twnhouse
-
Style: 2-Storey
-
Size: 1500 sqft
-
Lot Size: 0 x 0 Feet
-
Age: No Data
-
Taxes: $3,557 per year
-
Days on Site: 6 Days
-
Added: Sep 07, 2019 (6 days on market)
-
Updated:
-
Last Checked: 3 months ago
-
MLS®#: N3826294
-
Listed By: Re/max west realty inc., brokerage
Amazing Freehold End Unit Corner Townhome In Sought After East Woodbridge! No Maintenance Fees!! Prime Location. *Pride Of Ownership* Welcoming Layout. Family Eat-In Kitchen. Separate Family Rm W/Fireplace And Dining Area. Spacious Bedrooms. Enjoy Entertaining All Summer Long With W/O From Main Floor To Large Fenced Backyard. Private Double Driveway - Fits 4 Cars! Excellent Neighbourhood. Steps From Shops, Schools, Transit & Other Amenities. Truly, A Must
Extras
Includes: Fridge, Stove, Dishwasher, Washer, Dryer, All Elf's, All Window Coverings Including California Shutters, Air Conditioning, Furnace, Central Vacuum, Garage Door Opener With Remote. Spacious Driveway.
Property Details
Facts for 43 Teahouse Road, Vaughan
Status
Days on Market: 6
Last Status: Sold
Sold Date: Jun 08, 2017
Closed Date: Aug 18, 2017
Expiry Date: Sep 29, 2017
Sold Price: $720,000
Unavailable Date: Jun 08, 2017
Input Date: Jun 02, 2017
Prior LSC: Listing with no contract changes
Property
Status: Sale
Property Type: Att/Row/Twnhouse
Style: 2-Storey
Size (sq ft): 1500
Area: Vaughan
Community: East Woodbridge
Availability Date: 90 Days
Inside
Bedrooms: 3
Bathrooms: 3
Kitchens: 1
Rooms: 7
Den/Family Room: No
Air Conditioning: Central Air
Fireplace: Yes
Central Vacuum: Y
Washrooms: 3
Building
Basement: Full
Heat Type: Forced Air
Heat Source: Gas
Exterior: Brick
Water Supply: Municipal
Special Designation: Unknown
Parking
Driveway: Private
Garage Spaces: 1
Garage Type: Built-In
Covered Parking Spaces: 4
Total Parking Spaces: 5
Fees
Tax Year: 2016
Tax Legal Description: Plan 65M2966 Pt Blk 16 Rs65R18630 Parts 10 & 11
Taxes: $3,557
Land
Cross Street: Weston Rd/Highway 7
Municipality District: Vaughan
Fronting On: East
Pool: None
Sewer: Sewers
Lot Irregularities: Corner Lot - Irregula
Additional Media
- Virtual Tour: http://tours.stallonemedia.com/public/vtour/display/732149?idx=1
Rooms
Room details for 43 Teahouse Road, Vaughan
| Type | Dimensions | Description |
|---|---|---|
| Living Main | 4.27 x 5.49 | Sliding Doors |
| Dining Main | 2.44 x 2.74 | Window, Tile Floor |
| Kitchen Main | 2.44 x 2.44 | Window, Tile Floor |
| Master 2nd | 4.27 x 4.82 | 4 Pc Ensuite, Large Window |
| 2nd Br 2nd | 2.56 x 4.30 | Window |
| 3rd Br 2nd | 2.99 x 4.08 | Window |
| XXXXXXXX | XXX XX, XXXX |
XXXX XXX XXXX |
$XXX,XXX |
| XXX XX, XXXX |
XXXXXX XXX XXXX |
$XXX,XXX | |
| XXXXXXXX | XXX XX, XXXX |
XXXXXXX XXX XXXX |
|
| XXX XX, XXXX |
XXXXXX XXX XXXX |
$XXX,XXX | |
| XXXXXXXX | XXX XX, XXXX |
XXXXXXX XXX XXXX |
|
| XXX XX, XXXX |
XXXXXX XXX XXXX |
$XXX,XXX |
| XXXXXXXX XXXX | XXX XX, XXXX | $720,000 XXX XXXX |
| XXXXXXXX XXXXXX | XXX XX, XXXX | $699,800 XXX XXXX |
| XXXXXXXX XXXXXXX | XXX XX, XXXX | XXX XXXX |
| XXXXXXXX XXXXXX | XXX XX, XXXX | $839,000 XXX XXXX |
| XXXXXXXX XXXXXXX | XXX XX, XXXX | XXX XXXX |
| XXXXXXXX XXXXXX | XXX XX, XXXX | $798,800 XXX XXXX |

St John Bosco Catholic Elementary School
Elementary: CatholicSt Catherine of Siena Catholic Elementary School
Elementary: CatholicSt Gabriel the Archangel Catholic Elementary School
Elementary: CatholicSt Gregory the Great Catholic Academy
Elementary: CatholicBlue Willow Public School
Elementary: PublicImmaculate Conception Catholic Elementary School
Elementary: CatholicSt Luke Catholic Learning Centre
Secondary: CatholicMsgr Fraser College (Norfinch Campus)
Secondary: CatholicWoodbridge College
Secondary: PublicFather Bressani Catholic High School
Secondary: CatholicSt Jean de Brebeuf Catholic High School
Secondary: CatholicEmily Carr Secondary School
Secondary: Public

