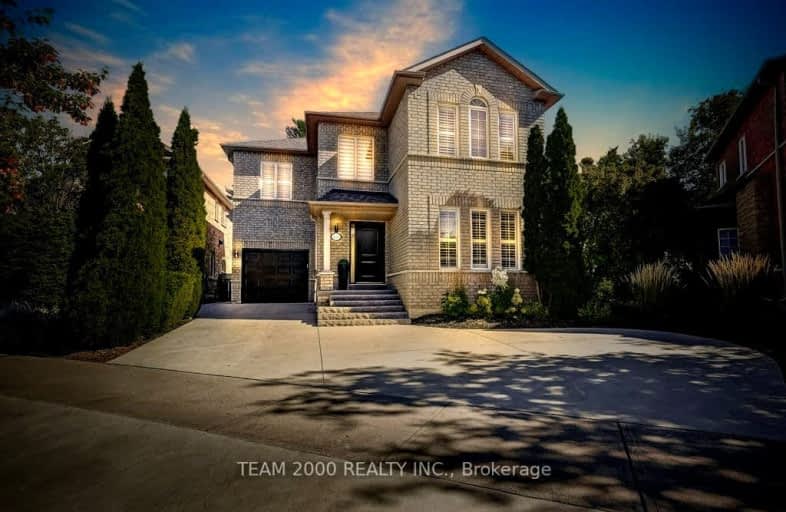Car-Dependent
- Almost all errands require a car.
Minimal Transit
- Almost all errands require a car.

San Marco Catholic Elementary School
Elementary: CatholicSt Clement Catholic Elementary School
Elementary: CatholicSt Angela Merici Catholic Elementary School
Elementary: CatholicOur Lady of Fatima Catholic Elementary School
Elementary: CatholicElder's Mills Public School
Elementary: PublicSt Andrew Catholic Elementary School
Elementary: CatholicSt Luke Catholic Learning Centre
Secondary: CatholicWoodbridge College
Secondary: PublicHoly Cross Catholic Academy High School
Secondary: CatholicNorth Albion Collegiate Institute
Secondary: PublicFather Bressani Catholic High School
Secondary: CatholicEmily Carr Secondary School
Secondary: Public-
Boar n Wing Sports Grill
40 Innovation Drive, Unit 7, Vaughan, ON L4H 0T2 1.63km -
Bar6ix
40 Innovation Drive, Unit 6 & 7, Woodbridge, ON L4H 0T2 1.63km -
St Louis Bar and Grill
8290 Hwy 27, Unit 1, Woodbridge, ON L4H 0S1 1.84km
-
Tim Hortons
8525 Hwy 27, Vaughan, ON L4L 1A7 1.28km -
Starbucks
20 Innovation Drive, Vaughan, ON L4H 0T2 1.57km -
Il Piccolo Forno
40 Innovation Drive, Vaughan, ON L0J 1.63km
-
GoodLife Fitness
8100 27 Highway, Vaughan, ON L4H 3M1 2.2km -
Anytime Fitness
3960 Cottrelle Blvd, Brampton, ON L6P 2R1 4.11km -
Cristini Athletics
171 Marycroft Avenue, Unit 6, Vaughan, ON L4L 5Y3 4.49km
-
Shoppers Drug Mart
5100 Rutherford Road, Vaughan, ON L4H 2J2 2.14km -
Shoppers Drug Mart
5694 Highway 7, Unit 1, Vaughan, ON L4L 1T8 2.74km -
Pine Valley Pharmacy
7700 Pine Valley Drive, Woodbridge, ON L4L 2X4 3.89km
-
Krystal Blue Developments
53 Campania Crt, Woodbridge, ON L4H 1G4 0.15km -
Pizza Mart
8565 Highway 27, Woodbridge, ON L4L 1A7 1.21km -
Pane Fresco
8585 ON-27, RR 3, Vaughan, ON L4L 1A7 1.19km
-
Market Lane Shopping Centre
140 Woodbridge Avenue, Woodbridge, ON L4L 4K9 2.5km -
Vaughan Mills
1 Bass Pro Mills Drive, Vaughan, ON L4K 5W4 6.77km -
Shoppers World Albion Information
1530 Albion Road, Etobicoke, ON M9V 1B4 7.11km
-
Longo's
5283 Rutherford Road, Vaughan, ON L4L 1A7 1.74km -
Cataldi Fresh Market
140 Woodbridge Ave, Market Lane Shopping Center, Woodbridge, ON L4L 4K9 2.42km -
Fortinos
8585 Highway 27, RR 3, Woodbridge, ON L4L 1A7 2.62km
-
LCBO
8260 Highway 27, York Regional Municipality, ON L4H 0R9 1.09km -
LCBO
7850 Weston Road, Building C5, Woodbridge, ON L4L 9N8 5.47km -
LCBO
3631 Major Mackenzie Drive, Vaughan, ON L4L 1A7 6.68km
-
Esso
8525 Highway 27, Vaughan, ON L4L 1A5 1.29km -
Petro-Canada
8480 Highway 27, Vaughan, ON L4H 0A7 1.39km -
Husky
5260 Hwy 7, Woodbridge, ON L4L 1T3 2.82km
-
Cineplex Cinemas Vaughan
3555 Highway 7, Vaughan, ON L4L 9H4 5.96km -
Albion Cinema I & II
1530 Albion Road, Etobicoke, ON M9V 1B4 7.11km -
Landmark Cinemas 7 Bolton
194 McEwan Drive E, Caledon, ON L7E 4E5 10.19km
-
Pierre Berton Resource Library
4921 Rutherford Road, Woodbridge, ON L4L 1A6 2.43km -
Woodbridge Library
150 Woodbridge Avenue, Woodbridge, ON L4L 2S7 2.47km -
Ansley Grove Library
350 Ansley Grove Rd, Woodbridge, ON L4L 5C9 4.2km
-
William Osler Health Centre
Etobicoke General Hospital, 101 Humber College Boulevard, Toronto, ON M9V 1R8 8.02km -
Cortellucci Vaughan Hospital
3200 Major MacKenzie Drive W, Vaughan, ON L6A 4Z3 8.16km -
Humber River Regional Hospital
2111 Finch Avenue W, North York, ON M3N 1N1 8.75km
-
Esther Lorrie Park
Toronto ON 8.68km -
Dunblaine Park
Brampton ON L6T 3H2 11.25km -
Marita Payne Park
16 Jason St, Vaughan ON 11.24km
-
TD Canada Trust Branch and ATM
4499 Hwy 7, Woodbridge ON L4L 9A9 3.95km -
RBC Royal Bank
8940 Hwy 50, Brampton ON L6P 3A3 4.15km -
RBC Royal Bank
211 Marycroft Ave, Woodbridge ON L4L 5X8 4.33km
- 3 bath
- 4 bed
- 3000 sqft
96 Wigwoss Drive South, Vaughan, Ontario • L4L 1P8 • East Woodbridge
- 3 bath
- 4 bed
- 2000 sqft
61 Sgotto Boulevard, Vaughan, Ontario • L4H 1W8 • Sonoma Heights
- 4 bath
- 4 bed
- 2500 sqft
36 Hurricane Avenue, Vaughan, Ontario • L4L 1V4 • West Woodbridge














