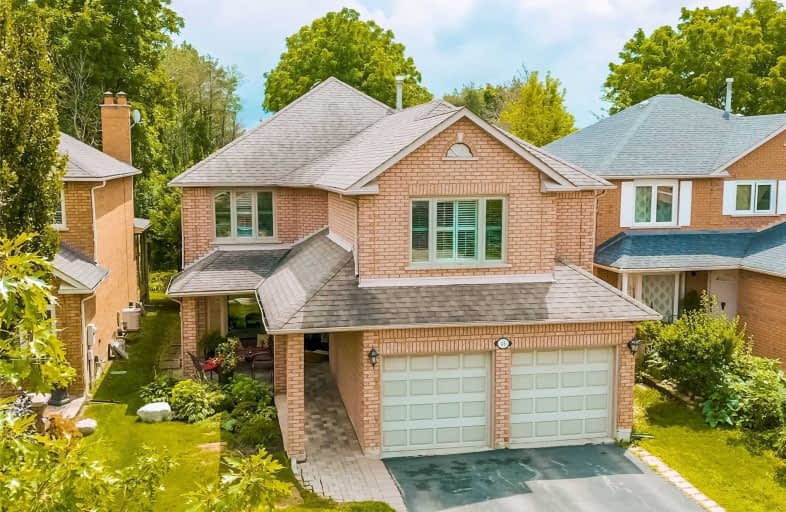
Msgr John Corrigan Catholic School
Elementary: Catholic
2.68 km
St Peter Catholic Elementary School
Elementary: Catholic
0.81 km
St Clement Catholic Elementary School
Elementary: Catholic
1.44 km
Woodbridge Public School
Elementary: Public
0.69 km
St Angela Catholic School
Elementary: Catholic
2.26 km
John D Parker Junior School
Elementary: Public
2.37 km
Woodbridge College
Secondary: Public
1.36 km
Holy Cross Catholic Academy High School
Secondary: Catholic
0.98 km
Father Henry Carr Catholic Secondary School
Secondary: Catholic
4.31 km
North Albion Collegiate Institute
Secondary: Public
3.24 km
Father Bressani Catholic High School
Secondary: Catholic
3.84 km
Emily Carr Secondary School
Secondary: Public
4.76 km



