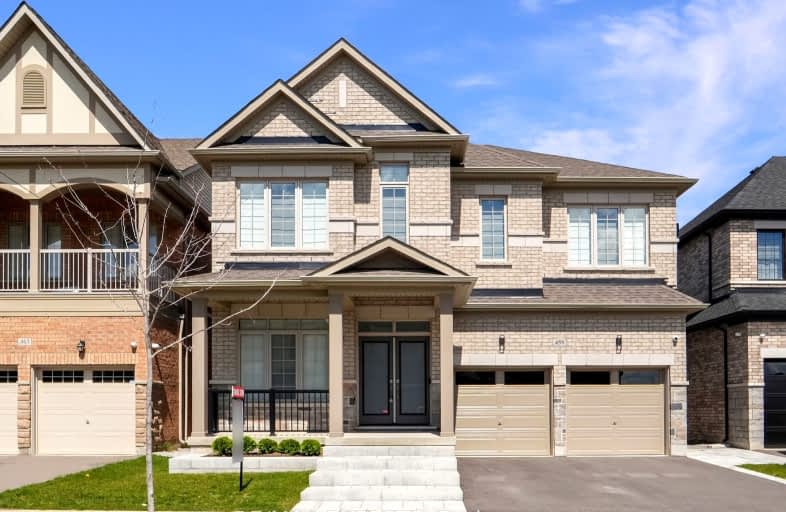
Pope Francis Catholic Elementary School
Elementary: Catholic
0.97 km
École élémentaire La Fontaine
Elementary: Public
2.94 km
Lorna Jackson Public School
Elementary: Public
3.45 km
Elder's Mills Public School
Elementary: Public
4.05 km
Kleinburg Public School
Elementary: Public
2.59 km
St Stephen Catholic Elementary School
Elementary: Catholic
3.27 km
Tommy Douglas Secondary School
Secondary: Public
7.23 km
Holy Cross Catholic Academy High School
Secondary: Catholic
8.71 km
Humberview Secondary School
Secondary: Public
8.45 km
Cardinal Ambrozic Catholic Secondary School
Secondary: Catholic
6.05 km
Emily Carr Secondary School
Secondary: Public
5.65 km
Castlebrooke SS Secondary School
Secondary: Public
6.27 km
-
Humber Valley Parkette
282 Napa Valley Ave, Vaughan ON 3.55km -
Chinguacousy Park
Central Park Dr (at Queen St. E), Brampton ON L6S 6G7 13.72km -
Downham Green Park
Vaughan ON L4J 2P3 16.91km
-
RBC Royal Bank
12612 Hwy 50 (McEwan Drive West), Bolton ON L7E 1T6 5.1km -
TD Canada Trust ATM
12476 Hwy 50, Bolton ON L7E 1M7 5.17km -
RBC Royal Bank
6140 Hwy 7, Woodbridge ON L4H 0R2 7.79km














