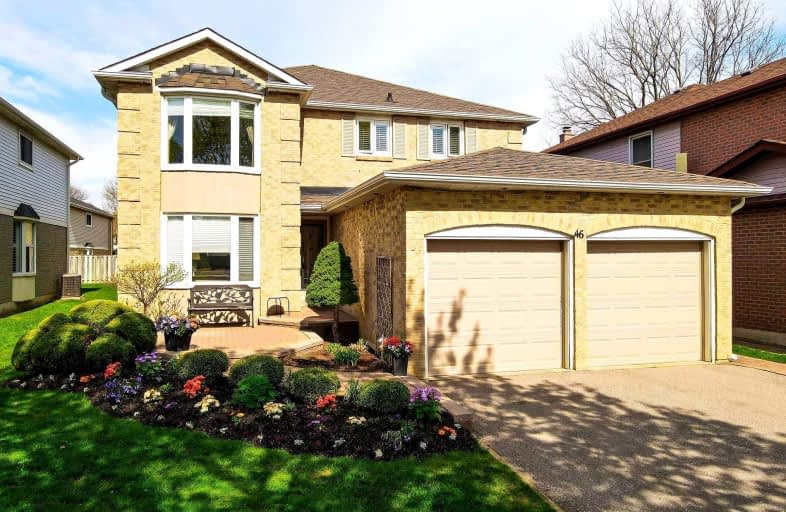Car-Dependent
- Most errands require a car.
Good Transit
- Some errands can be accomplished by public transportation.
Somewhat Bikeable
- Most errands require a car.

Blessed Scalabrini Catholic Elementary School
Elementary: CatholicCharlton Public School
Elementary: PublicWestminster Public School
Elementary: PublicBrownridge Public School
Elementary: PublicLouis-Honore Frechette Public School
Elementary: PublicRockford Public School
Elementary: PublicNorth West Year Round Alternative Centre
Secondary: PublicNewtonbrook Secondary School
Secondary: PublicVaughan Secondary School
Secondary: PublicWestmount Collegiate Institute
Secondary: PublicNorthview Heights Secondary School
Secondary: PublicSt Elizabeth Catholic High School
Secondary: Catholic-
Bar and Lounge Extaz
7700 Bathurst Street, Thornhill, ON L4J 7Y3 1.45km -
1118 Bistro Bar and Grill
1118 Centre Street, Vaughan, ON L4J 7R9 1.38km -
Tickled Toad Pub & Grill
330 Steeles Avenue W, Thornhill, ON L4J 6X6 1.83km
-
Amadeus Patisserie
7380 Bathurst Street, Thornhill, ON L4J 7M1 0.74km -
Second Cup
800 Avenue Steeles W, Unit P040, Thornhill, ON L4J 7L2 0.75km -
Aroma Espresso Bar
1 Promenade Circle, Unit M116, Vaughan, ON L4J 4P8 1km
-
Womens Fitness Clubs of Canada
207-1 Promenade Circle, Unit 207, Thornhill, ON L4J 4P8 0.95km -
HouseFit Toronto Personal Training Studio Inc.
250 Sheppard Avenue W, North York, ON M2N 1N3 4.95km -
GoGo Muscle Training
8220 Bayview Avenue, Unit 200, Markham, ON L3T 2S2 5.52km
-
Chabad Gate Pharmacy
7241 Bathurst Street, Thornhill, ON L4J 3W1 0.66km -
North Med Pharmacy
7131 Bathurst Street, Thornhill, ON L4J 7Z1 0.71km -
3M Drug Mart
7117 Bathurst Street, Thornhill, ON L4J 2J6 0.75km
-
Yehudale's Falafel & Pizza
7241 Bathurst Street, Thornhill, ON L4J 3W1 0.66km -
Sheli's Burgers & Fried Chicken
7241 Bathurst Street, Thornhill, ON L4J 3W1 0.67km -
Magen Meats
7241 Bathurst Streer, Unit 11, Vaughan, ON L4J 3W1 0.67km
-
Promenade Shopping Centre
1 Promenade Circle, Thornhill, ON L4J 4P8 1.05km -
SmartCentres - Thornhill
700 Centre Street, Thornhill, ON L4V 0A7 1.57km -
Riocan Marketplace
81 Gerry Fitzgerald Drive, Toronto, ON M3J 3N3 1.98km
-
Taste of Israel
7241 Bathurst St, Thornhill, ON L4J 3W1 0.66km -
Freshco
800 Steeles Avenue W, Thornhill, ON L4J 7L2 0.7km -
Metro
6201 Bathurst Street, North York, ON M2R 2A5 1.03km
-
LCBO
180 Promenade Cir, Thornhill, ON L4J 0E4 1.24km -
LCBO
5995 Yonge St, North York, ON M2M 3V7 3.12km -
LCBO
5095 Yonge Street, North York, ON M2N 6Z4 4.69km
-
Petro Canada
7011 Bathurst Street, Vaughan, ON L4J 0.83km -
Circle K
6255 Bathurst Street, Toronto, ON M2R 2A5 1.01km -
Esso Dufferin & Steeles
6000 Dufferin Street, North York, ON M3H 5T5 1.75km
-
Imagine Cinemas Promenade
1 Promenade Circle, Lower Level, Thornhill, ON L4J 4P8 1.16km -
Cineplex Cinemas Empress Walk
5095 Yonge Street, 3rd Floor, Toronto, ON M2N 6Z4 4.66km -
SilverCity Richmond Hill
8725 Yonge Street, Richmond Hill, ON L4C 6Z1 5.28km
-
Vaughan Public Libraries
900 Clark Ave W, Thornhill, ON L4J 8C1 0.67km -
Bathurst Clark Resource Library
900 Clark Avenue W, Thornhill, ON L4J 8C1 0.67km -
Dufferin Clark Library
1441 Clark Ave W, Thornhill, ON L4J 7R4 1.25km
-
Shouldice Hospital
7750 Bayview Avenue, Thornhill, ON L3T 4A3 4.76km -
Humber River Regional Hospital
2111 Finch Avenue W, North York, ON M3N 1N1 7.46km -
Baycrest
3560 Bathurst Street, North York, ON M6A 2E1 7.66km
-
Conley Park North
120 Conley St (Conley St & McCabe Cres), Vaughan ON 0.95km -
Antibes Park
58 Antibes Dr (at Candle Liteway), Toronto ON M2R 3K5 2.11km -
Edithvale Park
91 Lorraine Dr, Toronto ON M2N 0E5 3.23km
-
TD Bank Financial Group
6209 Bathurst St, Willowdale ON M2R 2A5 1.02km -
TD Bank Financial Group
1054 Centre St (at New Westminster Dr), Thornhill ON L4J 3M8 1.41km -
CIBC
4927 Bathurst St (at Finch Ave.), Toronto ON M2R 1X8 2.84km
- 4 bath
- 5 bed
- 3000 sqft
6 Carriage Lane, Toronto, Ontario • M2R 3V6 • Westminster-Branson
- 4 bath
- 5 bed
- 3500 sqft
120 Santa Barbara Road, Toronto, Ontario • M2N 2C5 • Willowdale West
- 4 bath
- 4 bed
- 2000 sqft
23 Heatherton Way West, Vaughan, Ontario • L4J 3E6 • Crestwood-Springfarm-Yorkhill
- 4 bath
- 4 bed
- 2500 sqft
386 Conley Street, Vaughan, Ontario • L4J 6T2 • Lakeview Estates













