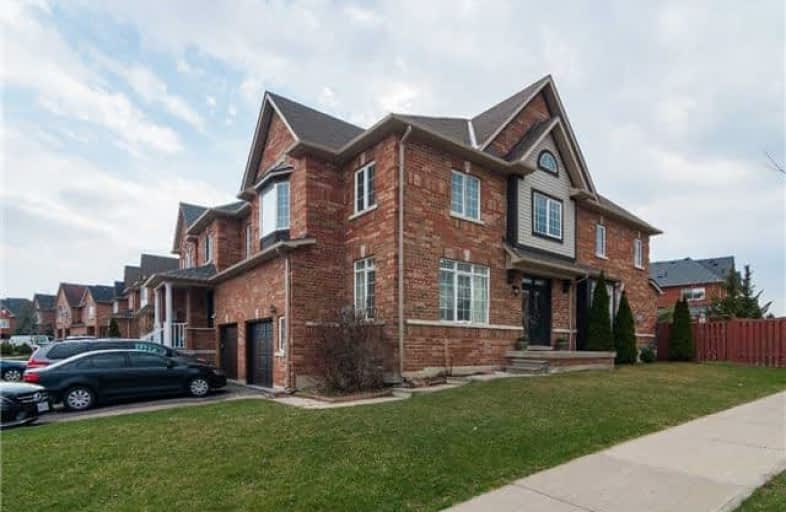Sold on May 05, 2018
Note: Property is not currently for sale or for rent.

-
Type: Att/Row/Twnhouse
-
Style: 2-Storey
-
Size: 2000 sqft
-
Lot Size: 17.93 x 92.11 Feet
-
Age: No Data
-
Taxes: $4,108 per year
-
Days on Site: 2 Days
-
Added: Sep 07, 2019 (2 days on market)
-
Updated:
-
Last Checked: 3 hours ago
-
MLS®#: N4116463
-
Listed By: Citizen realty inc., brokerage
Welcome To This Gorgeous, Rare 4 Bdrm Corner Lot Town Home Located In The Heart Of Maple. Well Maintained By Original Owners. This Home Boasts 6 Bath, 6 Bdms & Over 3000 Sq.Ft Of Total Living Space! Walk In & Find Freshly Painted Walls, New Smoothed Ceilings W/Pot Lights, Brand New Baseboards, Upgraded Baths & A Finished Bsmt W/Kitchen & Separate Entrance From Garage. Surrounded By Popular Neighborhood Amenities & Easy Access To Local Transit & Hwy 400
Extras
Brand New S/S Appliances, Washer/Dryer, All Elf's, All Window Coverings, Hwt Is Rental, Direct Access From Garage Into Basement & Home.
Property Details
Facts for 46 Delfire Street, Vaughan
Status
Days on Market: 2
Last Status: Sold
Sold Date: May 05, 2018
Closed Date: Jul 31, 2018
Expiry Date: Aug 09, 2018
Sold Price: $837,100
Unavailable Date: May 05, 2018
Input Date: May 03, 2018
Prior LSC: Sold
Property
Status: Sale
Property Type: Att/Row/Twnhouse
Style: 2-Storey
Size (sq ft): 2000
Area: Vaughan
Community: Maple
Availability Date: 30-60 Days
Inside
Bedrooms: 4
Bedrooms Plus: 2
Bathrooms: 6
Kitchens: 1
Kitchens Plus: 1
Rooms: 8
Den/Family Room: Yes
Air Conditioning: Central Air
Fireplace: Yes
Laundry Level: Lower
Washrooms: 6
Building
Basement: Finished
Heat Type: Forced Air
Heat Source: Gas
Exterior: Brick
Water Supply: Municipal
Special Designation: Unknown
Parking
Driveway: Private
Garage Spaces: 1
Garage Type: Built-In
Covered Parking Spaces: 4
Total Parking Spaces: 5
Fees
Tax Year: 2017
Tax Legal Description: Lan 65M3415 Pt Blk 4 Rs65R24072 Part 1
Taxes: $4,108
Land
Cross Street: Jane & Major Mackenz
Municipality District: Vaughan
Fronting On: North
Parcel Number: 033314800
Pool: None
Sewer: Sewers
Lot Depth: 92.11 Feet
Lot Frontage: 17.93 Feet
Lot Irregularities: Irreg. Rear 36.29Ft S
Rooms
Room details for 46 Delfire Street, Vaughan
| Type | Dimensions | Description |
|---|---|---|
| Living Main | 10.40 x 15.30 | Parquet Floor, Window |
| Dining Main | 10.20 x 10.10 | Parquet Floor, Window |
| Family Main | 11.20 x 15.90 | Parquet Floor, Fireplace |
| Kitchen Main | 11.20 x 17.40 | Tile Floor, Eat-In Kitchen, Pot Lights |
| Master 2nd | 14.20 x 16.90 | Laminate, Large Closet |
| 2nd Br 2nd | 9.90 x 11.70 | Laminate, Closet |
| 3rd Br 2nd | 11.30 x 10.20 | Laminate, Closet |
| 4th Br 2nd | 10.20 x 10.40 | Laminate, Bay Window |
| Kitchen Bsmt | 7.20 x 10.00 | Tile Floor |
| 5th Br Bsmt | 11.00 x 16.00 | Laminate |
| Br Bsmt | 9.40 x 11.00 | Laminate |
| XXXXXXXX | XXX XX, XXXX |
XXXX XXX XXXX |
$XXX,XXX |
| XXX XX, XXXX |
XXXXXX XXX XXXX |
$XXX,XXX |
| XXXXXXXX XXXX | XXX XX, XXXX | $837,100 XXX XXXX |
| XXXXXXXX XXXXXX | XXX XX, XXXX | $799,998 XXX XXXX |

Michael Cranny Elementary School
Elementary: PublicDivine Mercy Catholic Elementary School
Elementary: CatholicMackenzie Glen Public School
Elementary: PublicSt James Catholic Elementary School
Elementary: CatholicTeston Village Public School
Elementary: PublicDiscovery Public School
Elementary: PublicSt Luke Catholic Learning Centre
Secondary: CatholicTommy Douglas Secondary School
Secondary: PublicMaple High School
Secondary: PublicSt Joan of Arc Catholic High School
Secondary: CatholicStephen Lewis Secondary School
Secondary: PublicSt Jean de Brebeuf Catholic High School
Secondary: Catholic- 4 bath
- 4 bed
- 1500 sqft
42 Benoit Street, Vaughan, Ontario • L4H 4R7 • Vellore Village



