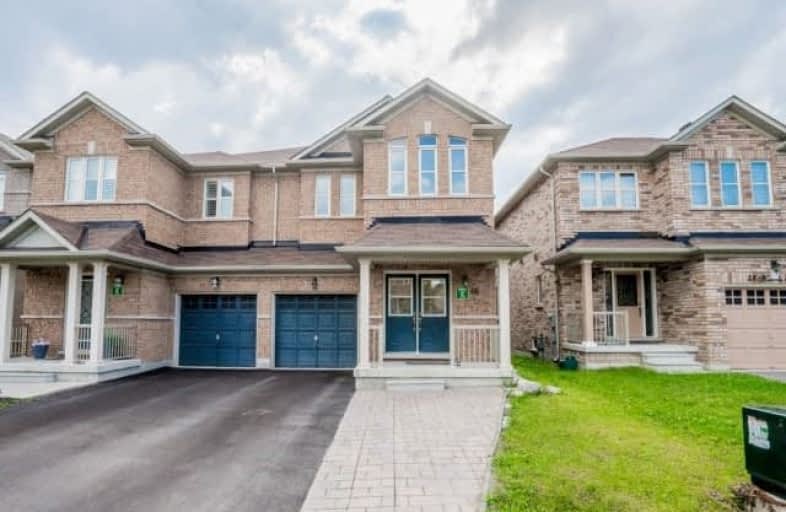Sold on Sep 20, 2017
Note: Property is not currently for sale or for rent.

-
Type: Semi-Detached
-
Style: 2-Storey
-
Lot Size: 24.61 x 111.55 Feet
-
Age: 0-5 years
-
Taxes: $4,458 per year
-
Days on Site: 14 Days
-
Added: Sep 07, 2019 (2 weeks on market)
-
Updated:
-
Last Checked: 6 hours ago
-
MLS®#: N3916698
-
Listed By: Aimhome realty inc., brokerage
Abulous 4 Bedroom/4 Washroom Semi-Detached Home In Thornbury Woods. Spacious Open Concept Layout. Steps To Go-Train Station. Large Master Ensuite, Walk-In Closet.Gas Stove, Steel Appliances. Entire Home Has Fresh Paint .Finshed Basement With Big Window Above Ground.
Extras
Gas Stove, Fridge, Dishwasher,Washer & Dryer, All The Existing Lighting Fixture, Window Coverings, Hot Water Tank(Rental), Garage Door Opener(2)
Property Details
Facts for 46 Kavala Street, Vaughan
Status
Days on Market: 14
Last Status: Sold
Sold Date: Sep 20, 2017
Closed Date: Oct 27, 2017
Expiry Date: Nov 30, 2017
Sold Price: $985,000
Unavailable Date: Sep 20, 2017
Input Date: Sep 06, 2017
Property
Status: Sale
Property Type: Semi-Detached
Style: 2-Storey
Age: 0-5
Area: Vaughan
Community: Patterson
Availability Date: 30/60/Tba
Inside
Bedrooms: 4
Bedrooms Plus: 1
Bathrooms: 4
Kitchens: 1
Rooms: 10
Den/Family Room: Yes
Air Conditioning: Central Air
Fireplace: Yes
Laundry Level: Main
Central Vacuum: Y
Washrooms: 4
Building
Basement: Finished
Heat Type: Forced Air
Heat Source: Gas
Exterior: Brick
Elevator: N
UFFI: No
Water Supply: Municipal
Special Designation: Unknown
Parking
Driveway: Private
Garage Spaces: 1
Garage Type: Built-In
Covered Parking Spaces: 2
Total Parking Spaces: 3
Fees
Tax Year: 2017
Tax Legal Description: Plan 65M4203 Pt Lot 6
Taxes: $4,458
Land
Cross Street: Dufferin/ Major Mack
Municipality District: Vaughan
Fronting On: West
Pool: None
Sewer: Sewers
Lot Depth: 111.55 Feet
Lot Frontage: 24.61 Feet
Acres: < .50
Zoning: Residential
Additional Media
- Virtual Tour: http://uniquevtour.com/virtual-tour/nkaNjmwYxv
Rooms
Room details for 46 Kavala Street, Vaughan
| Type | Dimensions | Description |
|---|---|---|
| Kitchen Main | 9.00 x 10.00 | Ceramic Floor, Stainless Steel Appl, Open Concept |
| Breakfast Main | 9.00 x 10.00 | Ceramic Floor, Breakfast Bar, Combined W/Kitchen |
| Family Main | 10.00 x 19.00 | Hardwood Floor, Gas Fireplace, W/O To Patio |
| Living Main | 10.00 x 19.50 | Hardwood Floor, Open Concept, Combined W/Dining |
| Master 2nd | 14.00 x 19.00 | Ensuite Bath, Closet, Broadloom |
| 2nd Br 2nd | 9.75 x 10.50 | Window, Closet, Broadloom |
| 3rd Br 2nd | 9.00 x 10.75 | Balcony, Closet, Broadloom |
| 4th Br 2nd | 10.00 x 10.00 | Window, Closet, Broadloom |
| Media/Ent Bsmt | - | L-Shaped Room, Laminate |
| Br Bsmt | - | Above Grade Window, Laminate |
| XXXXXXXX | XXX XX, XXXX |
XXXX XXX XXXX |
$XXX,XXX |
| XXX XX, XXXX |
XXXXXX XXX XXXX |
$X,XXX,XXX | |
| XXXXXXXX | XXX XX, XXXX |
XXXXXXX XXX XXXX |
|
| XXX XX, XXXX |
XXXXXX XXX XXXX |
$X,XXX,XXX |
| XXXXXXXX XXXX | XXX XX, XXXX | $985,000 XXX XXXX |
| XXXXXXXX XXXXXX | XXX XX, XXXX | $1,039,000 XXX XXXX |
| XXXXXXXX XXXXXXX | XXX XX, XXXX | XXX XXXX |
| XXXXXXXX XXXXXX | XXX XX, XXXX | $1,050,000 XXX XXXX |

ACCESS Elementary
Elementary: PublicFather John Kelly Catholic Elementary School
Elementary: CatholicSt David Catholic Elementary School
Elementary: CatholicRoméo Dallaire Public School
Elementary: PublicSt Cecilia Catholic Elementary School
Elementary: CatholicDr Roberta Bondar Public School
Elementary: PublicAlexander MacKenzie High School
Secondary: PublicMaple High School
Secondary: PublicWestmount Collegiate Institute
Secondary: PublicSt Joan of Arc Catholic High School
Secondary: CatholicStephen Lewis Secondary School
Secondary: PublicSt Theresa of Lisieux Catholic High School
Secondary: Catholic- 4 bath
- 4 bed
- 1500 sqft



