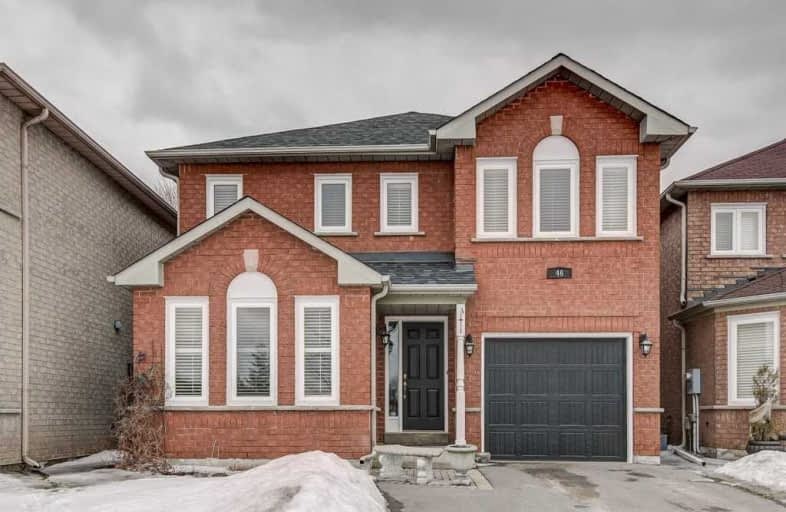
St John Bosco Catholic Elementary School
Elementary: Catholic
1.43 km
St Catherine of Siena Catholic Elementary School
Elementary: Catholic
1.86 km
St Gabriel the Archangel Catholic Elementary School
Elementary: Catholic
0.72 km
St Gregory the Great Catholic Academy
Elementary: Catholic
2.02 km
Blue Willow Public School
Elementary: Public
0.17 km
Immaculate Conception Catholic Elementary School
Elementary: Catholic
0.87 km
St Luke Catholic Learning Centre
Secondary: Catholic
2.58 km
Msgr Fraser College (Norfinch Campus)
Secondary: Catholic
4.66 km
Woodbridge College
Secondary: Public
2.31 km
Father Bressani Catholic High School
Secondary: Catholic
0.76 km
St Jean de Brebeuf Catholic High School
Secondary: Catholic
4.74 km
Emily Carr Secondary School
Secondary: Public
3.88 km




