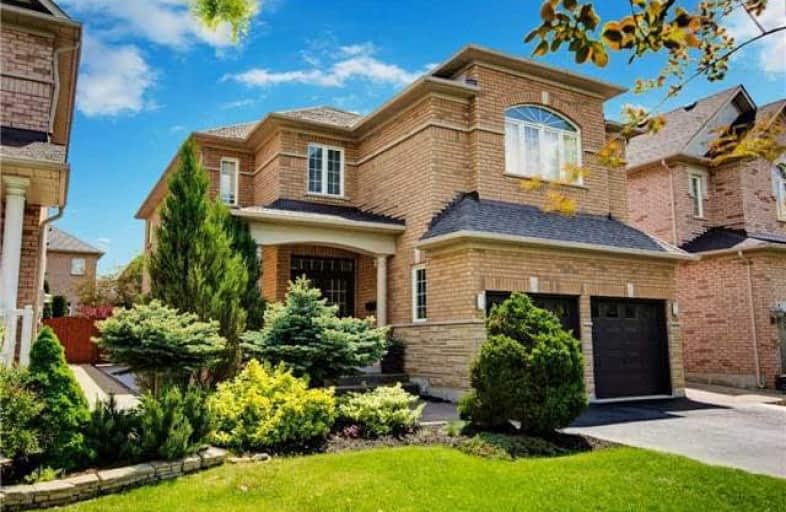
St Catherine of Siena Catholic Elementary School
Elementary: Catholic
0.46 km
Venerable John Merlini Catholic School
Elementary: Catholic
2.00 km
St Roch Catholic School
Elementary: Catholic
2.36 km
Woodbridge Public School
Elementary: Public
1.86 km
Blue Willow Public School
Elementary: Public
2.36 km
Immaculate Conception Catholic Elementary School
Elementary: Catholic
2.10 km
Emery EdVance Secondary School
Secondary: Public
4.01 km
Woodbridge College
Secondary: Public
0.93 km
Holy Cross Catholic Academy High School
Secondary: Catholic
2.75 km
Father Henry Carr Catholic Secondary School
Secondary: Catholic
4.47 km
North Albion Collegiate Institute
Secondary: Public
3.16 km
Father Bressani Catholic High School
Secondary: Catholic
2.82 km







