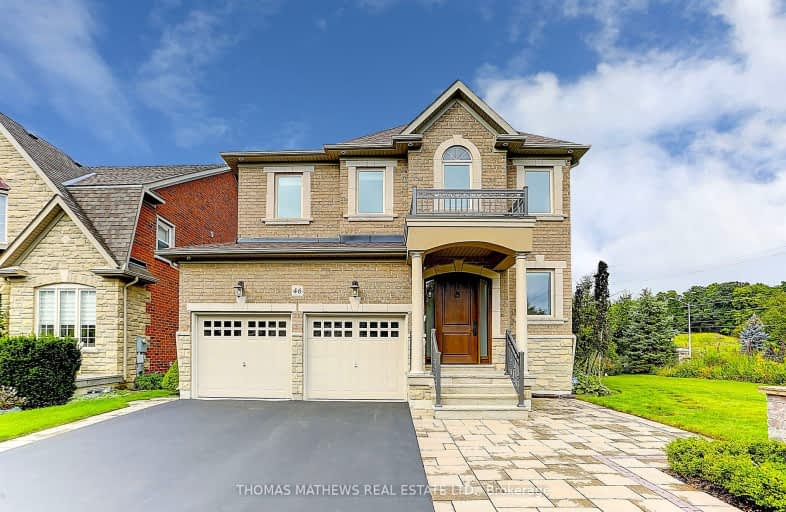Car-Dependent
- Almost all errands require a car.
Some Transit
- Most errands require a car.
Somewhat Bikeable
- Most errands require a car.

Father Henri J M Nouwen Catholic Elementary School
Elementary: CatholicNellie McClung Public School
Elementary: PublicPleasantville Public School
Elementary: PublicAnne Frank Public School
Elementary: PublicSilver Pines Public School
Elementary: PublicHerbert H Carnegie Public School
Elementary: PublicÉcole secondaire Norval-Morrisseau
Secondary: PublicAlexander MacKenzie High School
Secondary: PublicSt Joan of Arc Catholic High School
Secondary: CatholicStephen Lewis Secondary School
Secondary: PublicRichmond Hill High School
Secondary: PublicSt Theresa of Lisieux Catholic High School
Secondary: Catholic-
Boar N Wing - Maple
1480 Major Mackenzie Drive, Maple, ON L6A 4A6 2.06km -
Chuck's Roadhouse Bar and Grill
1480 Major MacKenzie Drive W, Unit E11, Vaughan, ON L6A 4H6 2.17km -
Bar and Grill St Louis Wings and Ribs
10620 Yonge Street, Unit 16, Richmond Hill, ON L4C 3C8 3.19km
-
Tim Hortons
1410 Major Mackenzie Drive E, Richmond Hill, ON L4S 0A1 2.05km -
Tim Hortons
995 Major Mackenzie Drive West, Maple, ON L6A 4P8 2.06km -
Starbucks
1420 Major MacKenzie Drive W, Vaughan, ON L6A 0A9 2.11km
-
Pure Motivation Fitness Studio
1410 Major Mackenzie Drive, Unit C1, Vaughan, ON L6A 0P5 2.17km -
Pure FX Fitness Studios
10557 Keele Street, Unit 1, Vaughan, ON L6A 0J5 3.01km -
Anytime Fitness
10720 Yonge Street, Richmond Hill, ON L4C 3C9 3.2km
-
Hooper's
1410 Major Mackenzie Drive W, Vaughan, ON L6A 4H6 1.98km -
Dufferin Major Pharmacy
1530 Major MacKenzie Dr, Vaughan, ON L6A 0A9 2.31km -
Shoppers Drug Mart
9980 Dufferin Street, Vaughan, ON L6A 1S2 2.36km
-
Mitsui Sushi
10815 Bathurst Street, Unit 28, Richmond Hill, ON L4C 9Y2 1.14km -
Restaurants Sushi
Bathurst Street, Toronto, ON 24.13km -
Pho Vrolls Vietnamese & Thai Food
1490 Major Mackenzie Drive W, Unit D4, Maple, ON L6A 4H6 2.02km
-
Hillcrest Mall
9350 Yonge Street, Richmond Hill, ON L4C 5G2 4.61km -
Village Gate
9665 Avenue Bayview, Richmond Hill, ON L4C 9V4 5.64km -
Richlane Mall
9425 Leslie Street, Richmond Hill, ON L4B 3N7 7.67km
-
Sue's Fresh Market
205 Donhead Village Boulvard, Richmond Hill, ON L4C 2.43km -
Highland Farms
9940 Dufferin Street, Vaughan, ON L6A 4K5 2.55km -
Healthy Planet Richmond Hill
10520 Yonge Street, Unit 32, Richmond Hill, ON L4C 3C7 3.12km
-
LCBO
9970 Dufferin Street, Vaughan, ON L6A 4K1 2.51km -
Lcbo
10375 Yonge Street, Richmond Hill, ON L4C 3C2 3.35km -
The Beer Store
8825 Yonge Street, Richmond Hill, ON L4C 6Z1 5.83km
-
Shell Select
10700 Bathurst Street, Maple, ON L6A 4B6 1.05km -
Petro Canada
1867 Major MacKenzie Dive W, Vaughan, ON L6A 0A9 2.94km -
Esso
10579 Yonge Street, Richmond Hill, ON L4C 3C5 3.29km
-
Elgin Mills Theatre
10909 Yonge Street, Richmond Hill, ON L4C 3E3 3.42km -
Imagine Cinemas
10909 Yonge Street, Unit 33, Richmond Hill, ON L4C 3E3 3.6km -
SilverCity Richmond Hill
8725 Yonge Street, Richmond Hill, ON L4C 6Z1 6.21km
-
Richmond Hill Public Library - Central Library
1 Atkinson Street, Richmond Hill, ON L4C 0H5 3.54km -
Maple Library
10190 Keele St, Maple, ON L6A 1G3 3.58km -
Civic Centre Resource Library
2191 Major MacKenzie Drive, Vaughan, ON L6A 4W2 3.68km
-
Mackenzie Health
10 Trench Street, Richmond Hill, ON L4C 4Z3 2.75km -
Cortellucci Vaughan Hospital
3200 Major MacKenzie Drive W, Vaughan, ON L6A 4Z3 5.89km -
Shouldice Hospital
7750 Bayview Avenue, Thornhill, ON L3T 4A3 9.05km
-
Mill Pond Park
262 Mill St (at Trench St), Richmond Hill ON 2.43km -
Carville Mill Park
Vaughan ON 3.7km -
Richmond Green Sports Centre & Park
1300 Elgin Mills Rd E (at Leslie St.), Richmond Hill ON L4S 1M5 6.64km
-
Scotiabank
10355 Yonge St (btwn Elgin Mills Rd & Canyon Hill Ave), Richmond Hill ON L4C 3C1 3.29km -
TD Bank Financial Group
10395 Yonge St (at Crosby Ave), Richmond Hill ON L4C 3C2 3.33km -
RBC Royal Bank
11000 Yonge St (at Canyon Hill Ave), Richmond Hill ON L4C 3E4 3.36km
- 5 bath
- 4 bed
- 3000 sqft
29 Gracedale Drive, Richmond Hill, Ontario • L4C 0Y3 • Westbrook
- 4 bath
- 4 bed
- 2000 sqft
16 Mccallum Drive, Richmond Hill, Ontario • L4C 7T3 • North Richvale
- 4 bath
- 4 bed
- 2500 sqft
150 Peak Point Boulevard, Vaughan, Ontario • L6A 0C1 • Rural Vaughan
- 5 bath
- 4 bed
- 3000 sqft
108 Marbrook Street, Richmond Hill, Ontario • L4C 0Y8 • Mill Pond
- 4 bath
- 4 bed
- 2500 sqft
69 Topham Crescent, Richmond Hill, Ontario • L4C 9H2 • Westbrook
- 3 bath
- 4 bed
- 2500 sqft
78 Shaftsbury Avenue, Richmond Hill, Ontario • L4C 0R3 • Westbrook














