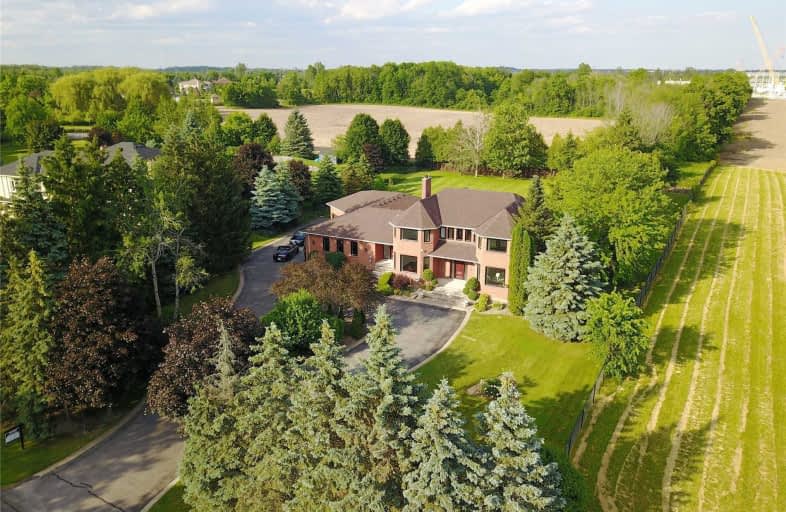

Johnny Lombardi Public School
Elementary: PublicGuardian Angels
Elementary: CatholicPierre Berton Public School
Elementary: PublicGlenn Gould Public School
Elementary: PublicSt Mary of the Angels Catholic Elementary School
Elementary: CatholicSt Veronica Catholic Elementary School
Elementary: CatholicSt Luke Catholic Learning Centre
Secondary: CatholicTommy Douglas Secondary School
Secondary: PublicMaple High School
Secondary: PublicSt Joan of Arc Catholic High School
Secondary: CatholicSt Jean de Brebeuf Catholic High School
Secondary: CatholicEmily Carr Secondary School
Secondary: Public- 5 bath
- 5 bed
- 3000 sqft
36 Venice Gate Drive, Vaughan, Ontario • L4H 0E7 • Vellore Village
- 7 bath
- 5 bed
- 3500 sqft
534 Kleinburg Summit Way, Vaughan, Ontario • L4H 4T5 • Kleinburg
- 5 bath
- 4 bed
- 2500 sqft
30 Garyscholl Road, Vaughan, Ontario • L4L 1A6 • Vellore Village













