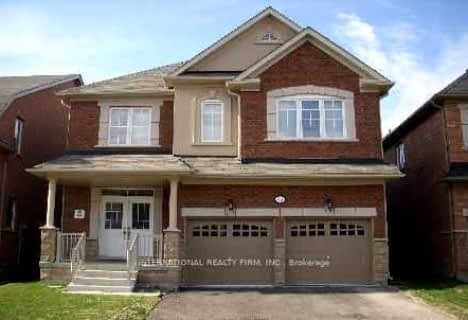
St Anne Catholic Elementary School
Elementary: Catholic
1.41 km
Nellie McClung Public School
Elementary: Public
1.44 km
Pleasantville Public School
Elementary: Public
1.28 km
Anne Frank Public School
Elementary: Public
1.04 km
Dr Roberta Bondar Public School
Elementary: Public
2.29 km
Herbert H Carnegie Public School
Elementary: Public
1.09 km
École secondaire Norval-Morrisseau
Secondary: Public
2.58 km
Alexander MacKenzie High School
Secondary: Public
1.92 km
Langstaff Secondary School
Secondary: Public
4.09 km
Stephen Lewis Secondary School
Secondary: Public
3.57 km
Richmond Hill High School
Secondary: Public
4.60 km
St Theresa of Lisieux Catholic High School
Secondary: Catholic
3.04 km










