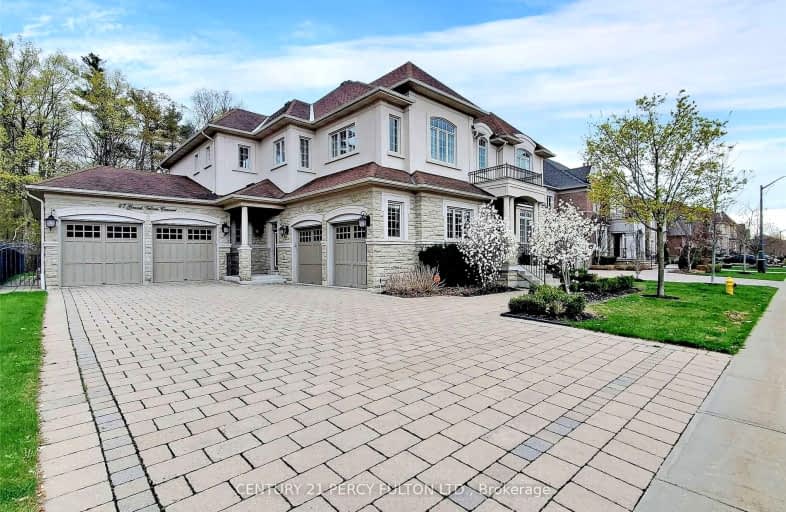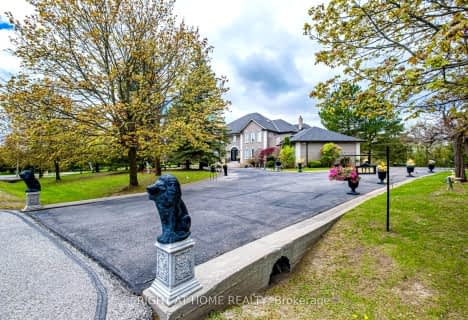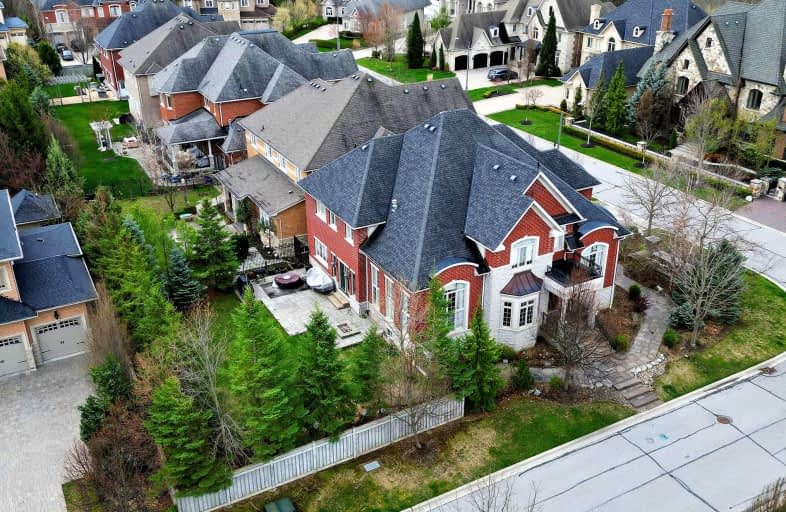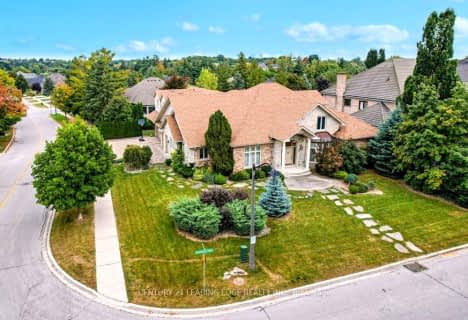
Car-Dependent
- Almost all errands require a car.
Some Transit
- Most errands require a car.
Somewhat Bikeable
- Most errands require a car.

St Clare Catholic Elementary School
Elementary: CatholicSt Agnes of Assisi Catholic Elementary School
Elementary: CatholicPierre Berton Public School
Elementary: PublicFossil Hill Public School
Elementary: PublicSt Michael the Archangel Catholic Elementary School
Elementary: CatholicSt Veronica Catholic Elementary School
Elementary: CatholicSt Luke Catholic Learning Centre
Secondary: CatholicTommy Douglas Secondary School
Secondary: PublicFather Bressani Catholic High School
Secondary: CatholicMaple High School
Secondary: PublicSt Jean de Brebeuf Catholic High School
Secondary: CatholicEmily Carr Secondary School
Secondary: Public-
Paps Kitchen and Bar
3883 Rutherford Road, Vaughan, ON L4L 9R7 1.79km -
Havana Cigar Castle
3737 Major MacKenzie Drive W, Unit 116, Woodbridge, ON L4H 0A2 2.26km -
Artigianale Ristorante & Enoteca
5100 Rutherford Road, Vaughan, ON L4H 2J2 2.34km
-
Starbucks
9200 Weston Road, Vaughan, ON L4H 2P8 1.69km -
McDonald's
9200 Weston Road, Vaughan, ON L4H 2P8 1.76km -
Tim Hortons
9200 Weston Road, Woodbridge, ON L4H 2P8 1.78km
-
Shoppers Drug Mart
9200 Weston Road, Woodbridge, ON L4H 2P8 1.69km -
Villa Royale Pharmacy
9750 Weston Road, Woodbridge, ON L4H 2Z7 1.79km -
Rexall Pharma Plus
3900 Rutherford Road, Woodbridge, ON L4H 3G8 1.92km
-
Motorino Enoteca
4101 Rutherford Road, Woodbridge, ON L4L 1A5 1.09km -
Spizzico
3991 Major Mackenzie Drive, Maple, ON L4H 4G1 1.42km -
Turquoise Grill House
9200 Weston Road, Unit 22, Vaughan, ON L4H 2P8 1.69km
-
Vaughan Mills
1 Bass Pro Mills Drive, Vaughan, ON L4K 5W4 3.2km -
Market Lane Shopping Centre
140 Woodbridge Avenue, Woodbridge, ON L4L 4K9 5.12km -
York Lanes
4700 Keele Street, Toronto, ON M3J 2S5 8.74km
-
Longo's
9200 Weston Road, Vaughan, ON L4H 3J3 1.64km -
Fab's No Frills
3800 Rutherford Road, Building C, Vaughan, ON L4H 3G8 2.01km -
FreshCo
3737 Major MacKenzie Drive, Vaughan, ON L4H 0A2 2.33km
-
LCBO
3631 Major Mackenzie Drive, Vaughan, ON L4L 1A7 2.3km -
LCBO
7850 Weston Road, Building C5, Woodbridge, ON L4L 9N8 4.96km -
LCBO
8260 Highway 27, York Regional Municipality, ON L4H 0R9 5.08km
-
7-Eleven
3711 Rutherford Rd, Woodbridge, ON L4L 1A6 2.01km -
Petro Canada
3700 Major MacKenzie Drive W, Vaughan, ON L6A 1S1 2.46km -
Esso
3555 Major MacKenzie Drive, Vaughan, ON L4H 2Y8 2.68km
-
Cineplex Cinemas Vaughan
3555 Highway 7, Vaughan, ON L4L 9H4 5.4km -
Albion Cinema I & II
1530 Albion Road, Etobicoke, ON M9V 1B4 9.93km -
Imagine Cinemas Promenade
1 Promenade Circle, Lower Level, Thornhill, ON L4J 4P8 10.44km
-
Pierre Berton Resource Library
4921 Rutherford Road, Woodbridge, ON L4L 1A6 1.95km -
Kleinburg Library
10341 Islington Ave N, Vaughan, ON L0J 1C0 3.87km -
Ansley Grove Library
350 Ansley Grove Rd, Woodbridge, ON L4L 5C9 3.95km
-
Humber River Regional Hospital
2111 Finch Avenue W, North York, ON M3N 1N1 9.32km -
Mackenzie Health
10 Trench Street, Richmond Hill, ON L4C 4Z3 11.28km -
William Osler Health Centre
Etobicoke General Hospital, 101 Humber College Boulevard, Toronto, ON M9V 1R8 11.26km
-
Matthew Park
1 Villa Royale Ave (Davos Road and Fossil Hill Road), Woodbridge ON L4H 2Z7 1.63km -
Mcnaughton Soccer
ON 6.14km -
G Ross Lord Park
4801 Dufferin St (at Supertest Rd), Toronto ON M3H 5T3 10.9km
-
BMO Bank of Montreal
3737 Major MacKenzie Dr (at Weston Rd.), Vaughan ON L4H 0A2 2.24km -
CIBC
7850 Weston Rd (at Highway 7), Woodbridge ON L4L 9N8 4.93km -
Scotiabank
7600 Weston Rd, Woodbridge ON L4L 8B7 5.15km
- 6 bath
- 5 bed
- 5000 sqft
171 Millwood Parkway, Vaughan, Ontario • L4H 4X5 • Vellore Village
- 5 bath
- 5 bed
- 3500 sqft
72 Chatsworth Court, Vaughan, Ontario • L4L 7E9 • Islington Woods
- 6 bath
- 5 bed
- 5000 sqft
100 Grandvista Crescent, Vaughan, Ontario • L4H 3J6 • Vellore Village





