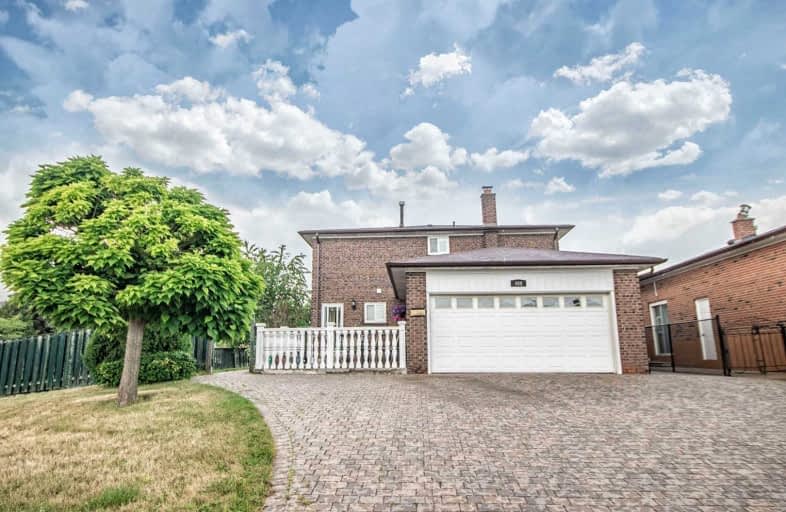
St Peter Catholic Elementary School
Elementary: Catholic
0.49 km
San Marco Catholic Elementary School
Elementary: Catholic
1.42 km
St Clement Catholic Elementary School
Elementary: Catholic
0.28 km
St Angela Merici Catholic Elementary School
Elementary: Catholic
2.38 km
Pine Grove Public School
Elementary: Public
2.14 km
Woodbridge Public School
Elementary: Public
0.88 km
Woodbridge College
Secondary: Public
1.89 km
Holy Cross Catholic Academy High School
Secondary: Catholic
1.60 km
Father Henry Carr Catholic Secondary School
Secondary: Catholic
5.38 km
North Albion Collegiate Institute
Secondary: Public
4.38 km
Father Bressani Catholic High School
Secondary: Catholic
3.78 km
Emily Carr Secondary School
Secondary: Public
3.88 km






