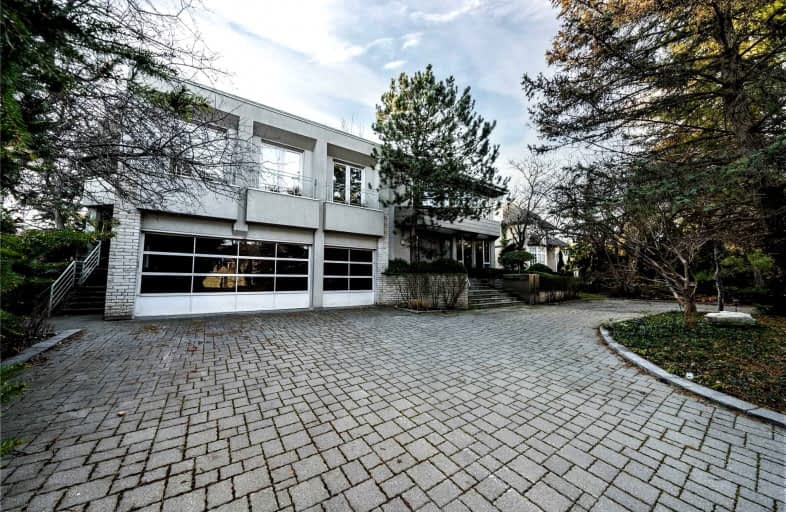Sold on Jan 14, 2022
Note: Property is not currently for sale or for rent.

-
Type: Detached
-
Style: 2-Storey
-
Size: 5000 sqft
-
Lot Size: 100 x 182 Feet
-
Age: No Data
-
Taxes: $20,685 per year
-
Days on Site: 32 Days
-
Added: Dec 13, 2021 (1 month on market)
-
Updated:
-
Last Checked: 2 months ago
-
MLS®#: N5455632
-
Listed By: Alan newton real estate ltd., brokerage
Modern Mansion* Architecturally Unique* Open Concept' Design'* Large 6+1 Bed,7 Wash On Premium 100 Ft. X 182 Ft. Deep Lot W/ Interlocked Circular Driveway! Cathedral Foyer!~ High Ceilings! Multiple Walk-Outs From Large Sliding Doors* Expansive & Oversized Picture Windows W/ Panoramic Views! Overlooking Resort Like Backyard Oasis! Quality Materials & Finishes Thru-Out! Main Floor In-Law Suite W/3 Pc Bath! Huge Stone Patio, Multiple Skylights & Fireplaces
Extras
Subzero Fridge,2 Ovens, Stove-Cooktop, Hoodfan, Dishwasher, Washer, Dryer, All Electric Light Fixtures, All Window Covers, Sprinklers
Property Details
Facts for 49 Arnold Avenue, Vaughan
Status
Days on Market: 32
Last Status: Sold
Sold Date: Jan 14, 2022
Closed Date: Apr 26, 2022
Expiry Date: Feb 28, 2022
Sold Price: $4,250,000
Unavailable Date: Jan 14, 2022
Input Date: Dec 14, 2021
Prior LSC: Listing with no contract changes
Property
Status: Sale
Property Type: Detached
Style: 2-Storey
Size (sq ft): 5000
Area: Vaughan
Community: Crestwood-Springfarm-Yorkhill
Availability Date: 30Days/Tba
Inside
Bedrooms: 6
Bedrooms Plus: 1
Bathrooms: 7
Kitchens: 1
Rooms: 12
Den/Family Room: Yes
Air Conditioning: Central Air
Fireplace: Yes
Central Vacuum: Y
Washrooms: 7
Building
Basement: Finished
Heat Type: Forced Air
Heat Source: Gas
Exterior: Brick
Exterior: Stucco/Plaster
Water Supply: Municipal
Special Designation: Unknown
Parking
Driveway: Circular
Garage Spaces: 3
Garage Type: Built-In
Covered Parking Spaces: 8
Total Parking Spaces: 11
Fees
Tax Year: 2021
Tax Legal Description: Pt Lt 19 Pl 2132 Vaughan Pt 4, 65R3967 ; Vaughan
Taxes: $20,685
Land
Cross Street: Yonge/ Clark/ Centre
Municipality District: Vaughan
Fronting On: South
Pool: None
Sewer: Sewers
Lot Depth: 182 Feet
Lot Frontage: 100 Feet
Additional Media
- Virtual Tour: https://www.winsold.com/tour/102835
Rooms
Room details for 49 Arnold Avenue, Vaughan
| Type | Dimensions | Description |
|---|---|---|
| Living Main | 6.45 x 6.68 | Gas Fireplace, O/Looks Frontyard, Hardwood Floor |
| Dining Main | 5.64 x 7.87 | Open Concept, Vaulted Ceiling, W/O To Patio |
| Kitchen Main | 5.08 x 6.27 | Eat-In Kitchen, Centre Island, W/O To Patio |
| Family Main | 4.85 x 5.36 | Fireplace, O/Looks Garden, Hardwood Floor |
| Br Main | 4.24 x 4.88 | 4 Pc Bath, W/I Closet, Hardwood Floor |
| Prim Bdrm 2nd | 6.78 x 7.32 | 7 Pc Ensuite, O/Looks Backyard, W/O To Terrace |
| 2nd Br 2nd | 4.24 x 4.32 | W/I Closet, 5 Pc Ensuite, W/O To Balcony |
| 3rd Br 2nd | 4.24 x 4.32 | W/I Closet, O/Looks Backyard, W/O To Balcony |
| 4th Br 2nd | 4.27 x 4.27 | 4 Pc Ensuite, W/I Closet, Large Window |
| 5th Br 2nd | 6.07 x 10.44 | Skylight, Open Concept, Vaulted Ceiling |
| Rec Lower | 10.24 x 11.30 | Open Concept, Hardwood Floor, Above Grade Window |
| Br Lower | 3.78 x 4.29 | 4 Pc Ensuite, Large Window |
| XXXXXXXX | XXX XX, XXXX |
XXXX XXX XXXX |
$X,XXX,XXX |
| XXX XX, XXXX |
XXXXXX XXX XXXX |
$X,XXX,XXX | |
| XXXXXXXX | XXX XX, XXXX |
XXXXXXX XXX XXXX |
|
| XXX XX, XXXX |
XXXXXX XXX XXXX |
$X,XXX,XXX | |
| XXXXXXXX | XXX XX, XXXX |
XXXXXXX XXX XXXX |
|
| XXX XX, XXXX |
XXXXXX XXX XXXX |
$X,XXX,XXX | |
| XXXXXXXX | XXX XX, XXXX |
XXXXXXXX XXX XXXX |
|
| XXX XX, XXXX |
XXXXXX XXX XXXX |
$X,XXX,XXX | |
| XXXXXXXX | XXX XX, XXXX |
XXXXXXX XXX XXXX |
|
| XXX XX, XXXX |
XXXXXX XXX XXXX |
$X,XXX,XXX |
| XXXXXXXX XXXX | XXX XX, XXXX | $4,250,000 XXX XXXX |
| XXXXXXXX XXXXXX | XXX XX, XXXX | $4,500,000 XXX XXXX |
| XXXXXXXX XXXXXXX | XXX XX, XXXX | XXX XXXX |
| XXXXXXXX XXXXXX | XXX XX, XXXX | $4,499,000 XXX XXXX |
| XXXXXXXX XXXXXXX | XXX XX, XXXX | XXX XXXX |
| XXXXXXXX XXXXXX | XXX XX, XXXX | $4,795,000 XXX XXXX |
| XXXXXXXX XXXXXXXX | XXX XX, XXXX | XXX XXXX |
| XXXXXXXX XXXXXX | XXX XX, XXXX | $4,950,000 XXX XXXX |
| XXXXXXXX XXXXXXX | XXX XX, XXXX | XXX XXXX |
| XXXXXXXX XXXXXX | XXX XX, XXXX | $5,450,000 XXX XXXX |

Blessed Scalabrini Catholic Elementary School
Elementary: CatholicE J Sand Public School
Elementary: PublicThornhill Public School
Elementary: PublicYorkhill Elementary School
Elementary: PublicBaythorn Public School
Elementary: PublicSt Paschal Baylon Catholic School
Elementary: CatholicDrewry Secondary School
Secondary: PublicÉSC Monseigneur-de-Charbonnel
Secondary: CatholicNewtonbrook Secondary School
Secondary: PublicBrebeuf College School
Secondary: CatholicThornhill Secondary School
Secondary: PublicWestmount Collegiate Institute
Secondary: Public- 9 bath
- 6 bed
- 5000 sqft
65 Charles Street, Vaughan, Ontario • L4J 2E8 • Crestwood-Springfarm-Yorkhill



