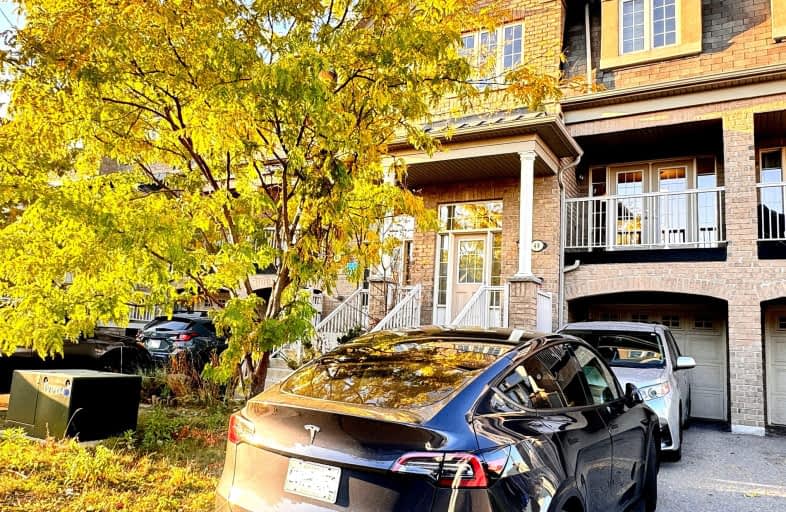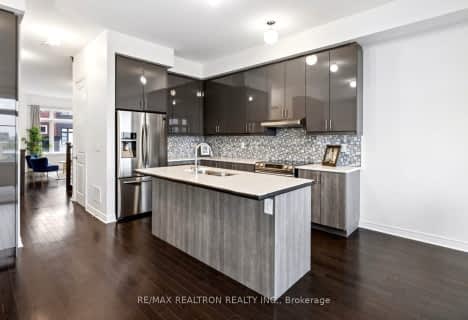Somewhat Walkable
- Some errands can be accomplished on foot.
53
/100
Some Transit
- Most errands require a car.
38
/100
Bikeable
- Some errands can be accomplished on bike.
52
/100

Nellie McClung Public School
Elementary: Public
1.85 km
Forest Run Elementary School
Elementary: Public
0.60 km
St Cecilia Catholic Elementary School
Elementary: Catholic
1.23 km
Dr Roberta Bondar Public School
Elementary: Public
1.33 km
Carrville Mills Public School
Elementary: Public
0.89 km
Thornhill Woods Public School
Elementary: Public
1.48 km
Langstaff Secondary School
Secondary: Public
3.53 km
Vaughan Secondary School
Secondary: Public
5.04 km
Westmount Collegiate Institute
Secondary: Public
3.61 km
St Joan of Arc Catholic High School
Secondary: Catholic
3.66 km
Stephen Lewis Secondary School
Secondary: Public
0.91 km
St Elizabeth Catholic High School
Secondary: Catholic
4.73 km
-
Mill Pond Park
262 Mill St (at Trench St), Richmond Hill ON 4.67km -
Pamona Valley Tennis Club
Markham ON 6.63km -
G Ross Lord Park
4801 Dufferin St (at Supertest Rd), Toronto ON M3H 5T3 7.08km
-
TD Bank Financial Group
8707 Dufferin St (Summeridge Drive), Thornhill ON L4J 0A2 1.44km -
CIBC
9950 Dufferin St (at Major MacKenzie Dr. W.), Maple ON L6A 4K5 2.11km -
CIBC
8099 Keele St (at Highway 407), Concord ON L4K 1Y6 3.9km











