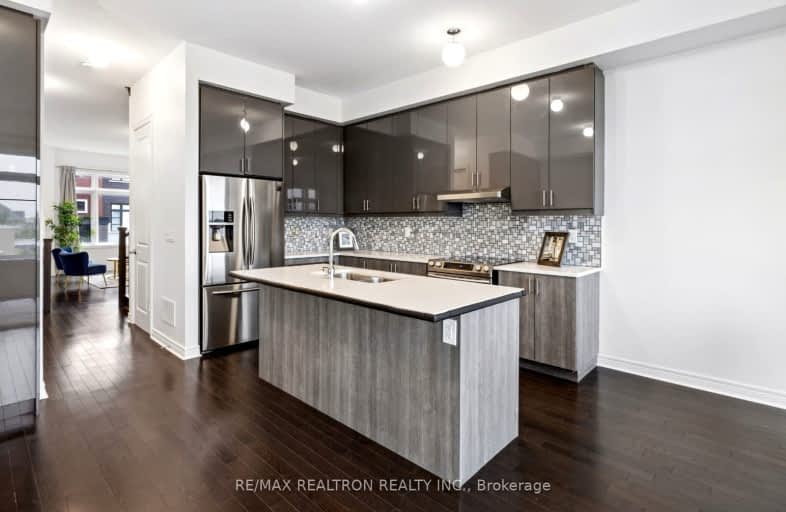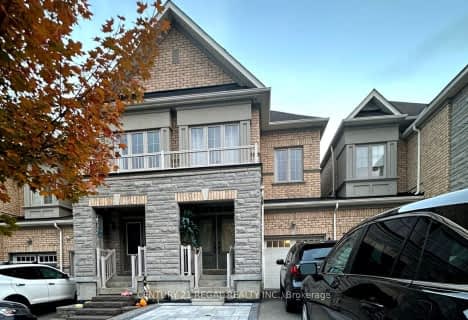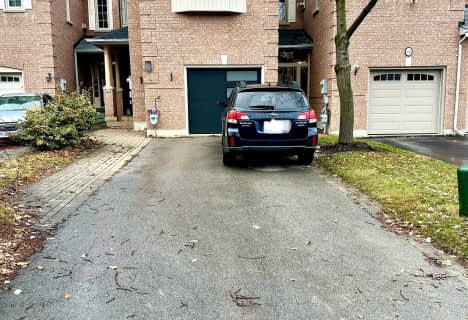Somewhat Walkable
- Some errands can be accomplished on foot.
64
/100
Some Transit
- Most errands require a car.
42
/100
Somewhat Bikeable
- Most errands require a car.
46
/100

St Anne Catholic Elementary School
Elementary: Catholic
1.50 km
St Charles Garnier Catholic Elementary School
Elementary: Catholic
1.43 km
Nellie McClung Public School
Elementary: Public
0.54 km
Anne Frank Public School
Elementary: Public
0.67 km
Carrville Mills Public School
Elementary: Public
1.55 km
Thornhill Woods Public School
Elementary: Public
2.01 km
École secondaire Norval-Morrisseau
Secondary: Public
3.29 km
Alexander MacKenzie High School
Secondary: Public
2.34 km
Langstaff Secondary School
Secondary: Public
2.57 km
Westmount Collegiate Institute
Secondary: Public
4.19 km
Stephen Lewis Secondary School
Secondary: Public
2.10 km
St Theresa of Lisieux Catholic High School
Secondary: Catholic
4.64 km
-
Mill Pond Park
262 Mill St (at Trench St), Richmond Hill ON 2.74km -
Rosedale North Park
350 Atkinson Ave, Vaughan ON 4.44km -
Meander Park
Richmond Hill ON 6.91km
-
TD Bank Financial Group
9200 Bathurst St (at Rutherford Rd), Thornhill ON L4J 8W1 0.78km -
CIBC
9950 Dufferin St (at Major MacKenzie Dr. W.), Maple ON L6A 4K5 2km -
TD Bank Financial Group
7967 Yonge St, Thornhill ON L3T 2C4 4.68km













