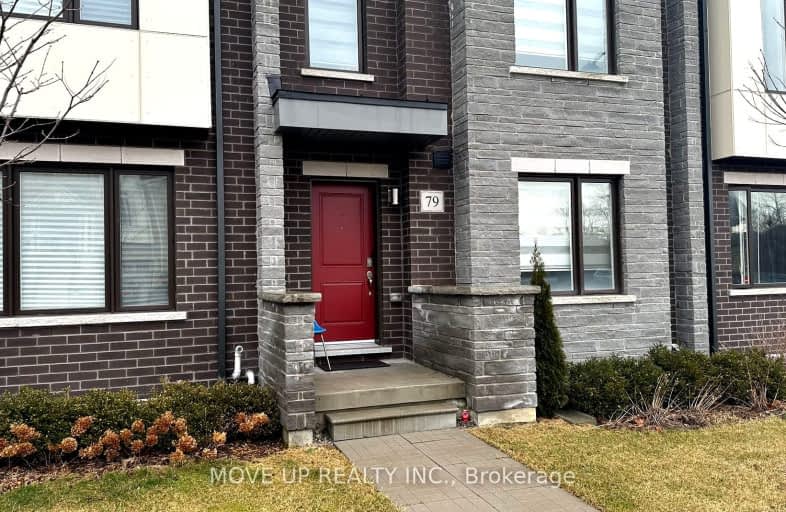Very Walkable
- Most errands can be accomplished on foot.
Some Transit
- Most errands require a car.
Bikeable
- Some errands can be accomplished on bike.

St Charles Garnier Catholic Elementary School
Elementary: CatholicRoselawn Public School
Elementary: PublicNellie McClung Public School
Elementary: PublicAnne Frank Public School
Elementary: PublicCarrville Mills Public School
Elementary: PublicThornhill Woods Public School
Elementary: PublicÉcole secondaire Norval-Morrisseau
Secondary: PublicAlexander MacKenzie High School
Secondary: PublicLangstaff Secondary School
Secondary: PublicWestmount Collegiate Institute
Secondary: PublicStephen Lewis Secondary School
Secondary: PublicSt Theresa of Lisieux Catholic High School
Secondary: Catholic-
Vanderburg Park
Richmond Hill ON 2.94km -
Bradstock Park
Driscoll Rd, Richmond Hill ON 3.66km -
Green Lane Park
16 Thorne Lane, Markham ON L3T 5K5 6.85km
-
TD Bank Financial Group
9200 Bathurst St (at Rutherford Rd), Thornhill ON L4J 8W1 0.33km -
BMO Bank of Montreal
1621 Rutherford Rd, Vaughan ON L4K 0C6 1.97km -
Scotiabank
9930 Dufferin St, Vaughan ON L6A 4K5 2.25km



