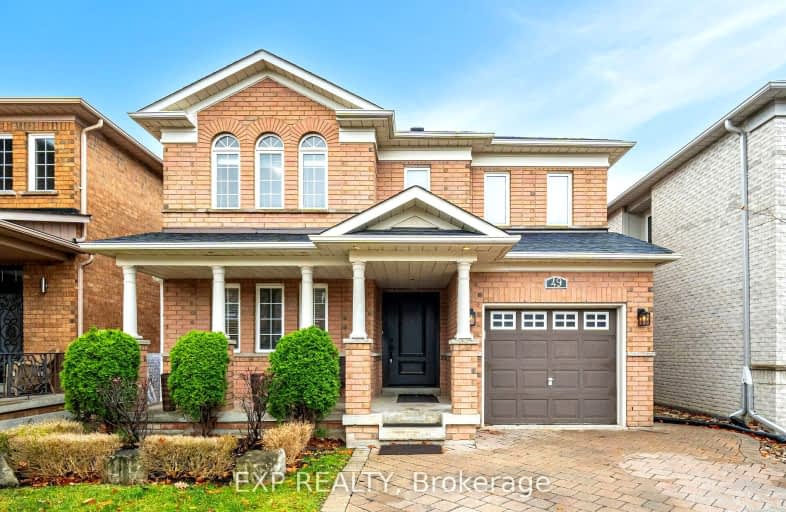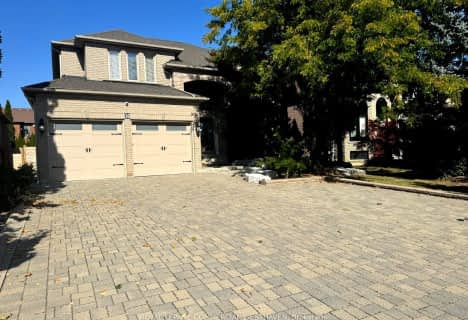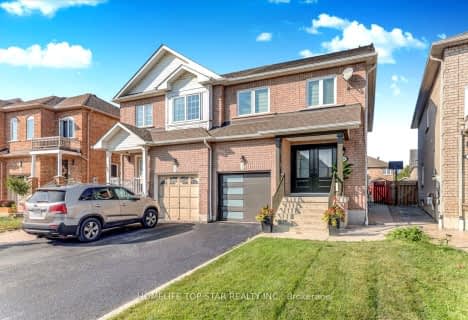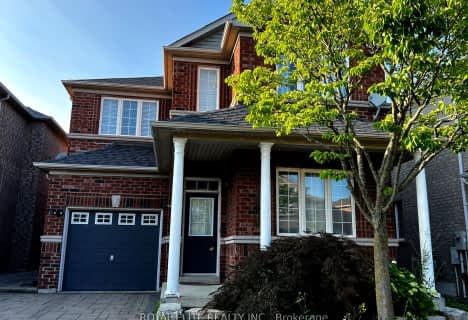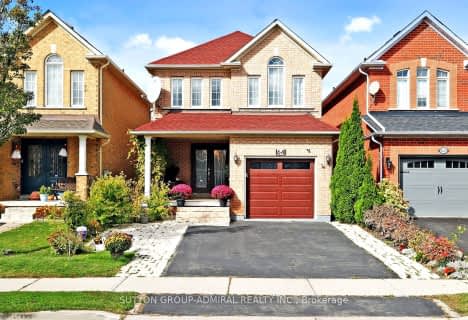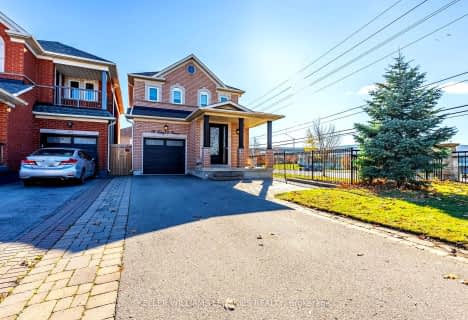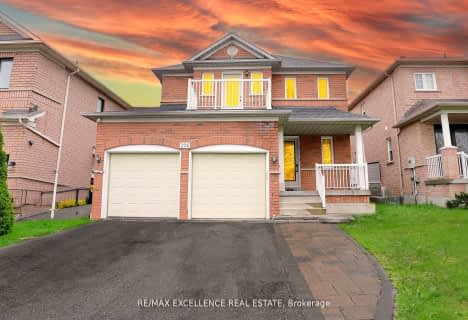Somewhat Walkable
- Some errands can be accomplished on foot.
Some Transit
- Most errands require a car.
Somewhat Bikeable
- Most errands require a car.

St Agnes of Assisi Catholic Elementary School
Elementary: CatholicSt James Catholic Elementary School
Elementary: CatholicVellore Woods Public School
Elementary: PublicFossil Hill Public School
Elementary: PublicSt Emily Catholic Elementary School
Elementary: CatholicSt Veronica Catholic Elementary School
Elementary: CatholicSt Luke Catholic Learning Centre
Secondary: CatholicTommy Douglas Secondary School
Secondary: PublicFather Bressani Catholic High School
Secondary: CatholicMaple High School
Secondary: PublicSt Joan of Arc Catholic High School
Secondary: CatholicSt Jean de Brebeuf Catholic High School
Secondary: Catholic-
Rosedale North Park
350 Atkinson Ave, Vaughan ON 8.83km -
Mill Pond Park
262 Mill St (at Trench St), Richmond Hill ON 8.83km -
Netivot Hatorah Day School
18 Atkinson Ave, Thornhill ON L4J 8C8 9.21km
-
TD Bank Financial Group
3737 Major MacKenzie Dr (Major Mac & Weston), Vaughan ON L4H 0A2 0.85km -
CIBC
8099 Keele St (at Highway 407), Concord ON L4K 1Y6 5.32km -
Scotiabank
9930 Dufferin St, Vaughan ON L6A 4K5 5.4km
- 4 bath
- 3 bed
- 2000 sqft
84 Battleford Avenue, Vaughan, Ontario • L4H 2L9 • Vellore Village
