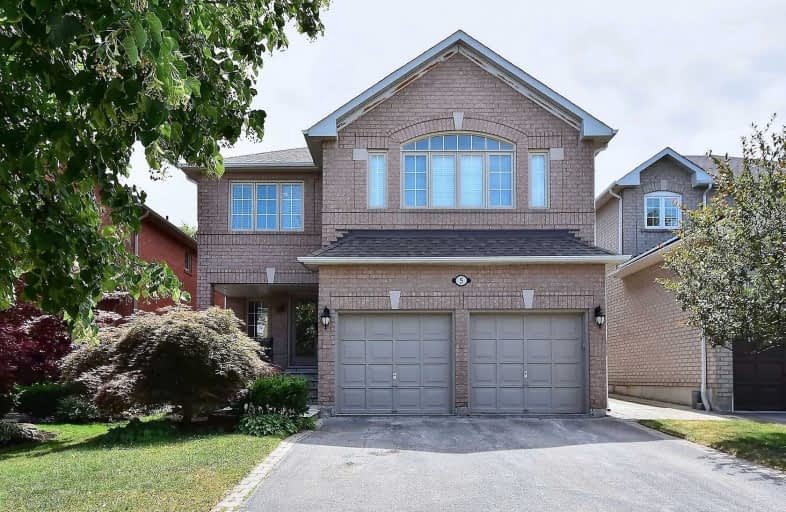Sold on Sep 18, 2019
Note: Property is not currently for sale or for rent.

-
Type: Detached
-
Style: 2-Storey
-
Size: 2000 sqft
-
Lot Size: 39.78 x 109.91 Feet
-
Age: No Data
-
Taxes: $5,451 per year
-
Days on Site: 34 Days
-
Added: Sep 19, 2019 (1 month on market)
-
Updated:
-
Last Checked: 3 months ago
-
MLS®#: N4548663
-
Listed By: Re/max premier inc., brokerage
Spacious And Bright 2441 Sqft 4 Bedroom On Quiet Child Safe Court. Located In Prestigious Family Oriented Neighborhood. 5 Mins To Park & Walking Trails. $$ Thousands Just Invested In Kitchen Upgrades . Refinished Maple Kitchen Cupboards. Modern Granite Counter Top. Granite Kitchen Island. Maintenance Free Scraped Hrdwd Flrs & Crown Moldings. Oversize 4 Bedrooms Just Freshly Painted. Double Dr Entrance W/ Cast Iron Inserts. Roof Shingles And Furnace Replaced
Extras
Breathtaking Gardeners Delight In Fully Landscaped Backyard With Gazebo & Furniture. A Total Relaxing Retreat !!$$$ Sep Entrance To Bsmt From Garage$$$$$possible Entrance From Side Of House To Basement.
Property Details
Facts for 5 Klamath Court, Vaughan
Status
Days on Market: 34
Last Status: Sold
Sold Date: Sep 18, 2019
Closed Date: Dec 02, 2019
Expiry Date: Nov 15, 2019
Sold Price: $1,050,000
Unavailable Date: Sep 18, 2019
Input Date: Aug 15, 2019
Property
Status: Sale
Property Type: Detached
Style: 2-Storey
Size (sq ft): 2000
Area: Vaughan
Community: Maple
Availability Date: 30 Days / Tbd
Inside
Bedrooms: 4
Bathrooms: 4
Kitchens: 1
Rooms: 7
Den/Family Room: Yes
Air Conditioning: Central Air
Fireplace: No
Washrooms: 4
Building
Basement: Finished
Heat Type: Forced Air
Heat Source: Gas
Exterior: Brick
Water Supply: Municipal
Special Designation: Unknown
Parking
Driveway: Private
Garage Spaces: 2
Garage Type: Attached
Covered Parking Spaces: 2
Total Parking Spaces: 4
Fees
Tax Year: 2019
Tax Legal Description: Pcl 114-1 Sec65M3094,Lt114Pl65 M3094
Taxes: $5,451
Highlights
Feature: Hospital
Feature: Park
Land
Cross Street: Jane / Major Mac
Municipality District: Vaughan
Fronting On: South
Pool: None
Sewer: Sewers
Lot Depth: 109.91 Feet
Lot Frontage: 39.78 Feet
Additional Media
- Virtual Tour: http://www.myvisuallistings.com/vtnb/285764
Rooms
Room details for 5 Klamath Court, Vaughan
| Type | Dimensions | Description |
|---|---|---|
| Living Main | 3.06 x 5.18 | Combined W/Dining, Pot Lights, Picture Window |
| Dining Main | 3.05 x 5.18 | Combined W/Living, Pot Lights, Picture Window |
| Family Main | 3.05 x 6.71 | Hardwood Floor |
| Master 2nd | 3.96 x 5.49 | Double Doors, 4 Pc Ensuite, Double Closet |
| 2nd Br 2nd | 3.35 x 4.26 | Double Closet |
| 3rd Br 2nd | 3.05 x 3.66 | Pass Through |
| 4th Br 2nd | 3.35 x 3.35 | |
| Br Bsmt | 9.15 x 9.25 | 2 Pc Ensuite, Laminate, Pot Lights |
| XXXXXXXX | XXX XX, XXXX |
XXXX XXX XXXX |
$X,XXX,XXX |
| XXX XX, XXXX |
XXXXXX XXX XXXX |
$X,XXX,XXX | |
| XXXXXXXX | XXX XX, XXXX |
XXXXXXXX XXX XXXX |
|
| XXX XX, XXXX |
XXXXXX XXX XXXX |
$X,XXX,XXX | |
| XXXXXXXX | XXX XX, XXXX |
XXXXXXX XXX XXXX |
|
| XXX XX, XXXX |
XXXXXX XXX XXXX |
$X,XXX,XXX |
| XXXXXXXX XXXX | XXX XX, XXXX | $1,050,000 XXX XXXX |
| XXXXXXXX XXXXXX | XXX XX, XXXX | $1,099,000 XXX XXXX |
| XXXXXXXX XXXXXXXX | XXX XX, XXXX | XXX XXXX |
| XXXXXXXX XXXXXX | XXX XX, XXXX | $1,160,000 XXX XXXX |
| XXXXXXXX XXXXXXX | XXX XX, XXXX | XXX XXXX |
| XXXXXXXX XXXXXX | XXX XX, XXXX | $1,200,000 XXX XXXX |

Michael Cranny Elementary School
Elementary: PublicDivine Mercy Catholic Elementary School
Elementary: CatholicMackenzie Glen Public School
Elementary: PublicTeston Village Public School
Elementary: PublicDiscovery Public School
Elementary: PublicHoly Jubilee Catholic Elementary School
Elementary: CatholicSt Luke Catholic Learning Centre
Secondary: CatholicTommy Douglas Secondary School
Secondary: PublicMaple High School
Secondary: PublicSt Joan of Arc Catholic High School
Secondary: CatholicStephen Lewis Secondary School
Secondary: PublicSt Jean de Brebeuf Catholic High School
Secondary: Catholic- 4 bath
- 4 bed
- 1500 sqft
- 4 bath
- 4 bed
- 1500 sqft
50 Orion Avenue, Vaughan, Ontario • L4H 0B3 • Vellore Village




