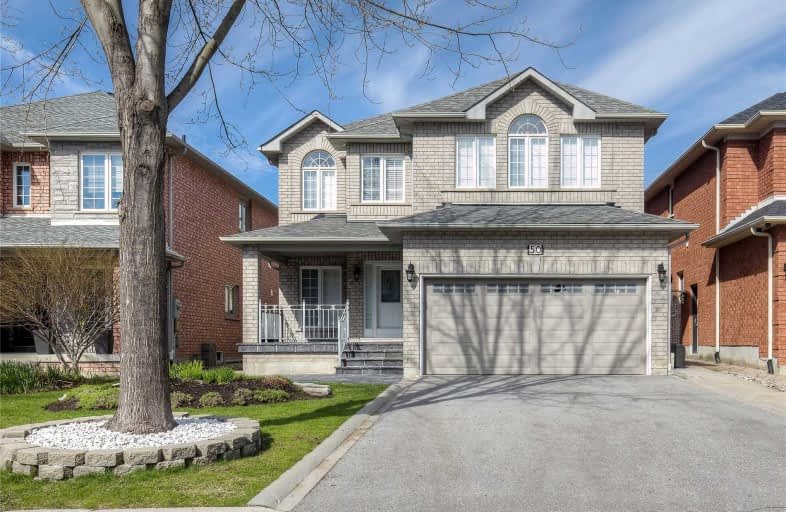Sold on Jul 02, 2019
Note: Property is not currently for sale or for rent.

-
Type: Detached
-
Style: 2-Storey
-
Size: 2500 sqft
-
Lot Size: 40.03 x 103.67 Feet
-
Age: 16-30 years
-
Taxes: $5,264 per year
-
Days on Site: 12 Days
-
Added: Sep 07, 2019 (1 week on market)
-
Updated:
-
Last Checked: 3 months ago
-
MLS®#: N4493216
-
Listed By: Century 21 parkland ltd., brokerage
Newly Renod! Just Move In And Enjoy! Amazing Sonoma Heights Neighbourhood! 4Beds&4 Baths Spacious And Bright. $$$ Spent! Luxury Finishes! Professionally Landscaped Front & Backyards, Low Maintenance, Master Suite Features Spa -Like Bathroom W F/P, W/I Closet, Garage Access To Mudroom & Finished Basement
Extras
S/S Kit App: Fr Dr Fridge,Gas Stove,Dishwasher,Hood Fan, Washer & Dryer, Central Vacuum, Inground Sprinkler,Wide Plank Hardwood Flr, Basement Flr Laminate, Rod Iron Pickets Staircase, Server Staircase, Granite, Steam Shower, Landscaped Yard
Property Details
Facts for 50 Golden Gate Circle, Vaughan
Status
Days on Market: 12
Last Status: Sold
Sold Date: Jul 02, 2019
Closed Date: Aug 28, 2019
Expiry Date: Dec 31, 2019
Sold Price: $1,120,000
Unavailable Date: Jul 02, 2019
Input Date: Jun 20, 2019
Property
Status: Sale
Property Type: Detached
Style: 2-Storey
Size (sq ft): 2500
Age: 16-30
Area: Vaughan
Community: Sonoma Heights
Availability Date: 60 Days/T B A
Inside
Bedrooms: 4
Bathrooms: 4
Kitchens: 1
Kitchens Plus: 1
Rooms: 9
Den/Family Room: Yes
Air Conditioning: Central Air
Fireplace: Yes
Laundry Level: Lower
Central Vacuum: Y
Washrooms: 4
Building
Basement: Finished
Heat Type: Forced Air
Heat Source: Gas
Exterior: Brick
Water Supply: Municipal
Special Designation: Unknown
Parking
Driveway: Pvt Double
Garage Spaces: 2
Garage Type: Attached
Covered Parking Spaces: 4
Total Parking Spaces: 6
Fees
Tax Year: 2018
Tax Legal Description: Plan 65M3278 Lot 96
Taxes: $5,264
Land
Cross Street: Islington S Of Major
Municipality District: Vaughan
Fronting On: West
Pool: None
Sewer: Sewers
Lot Depth: 103.67 Feet
Lot Frontage: 40.03 Feet
Additional Media
- Virtual Tour: https://tourwizard.net/577bfdb0/
Rooms
Room details for 50 Golden Gate Circle, Vaughan
| Type | Dimensions | Description |
|---|---|---|
| Kitchen Main | 5.85 x 3.54 | Hardwood Floor, Stainless Steel Appl, W/O To Yard |
| Family Main | 3.23 x 5.21 | Hardwood Floor, Pot Lights, Fireplace |
| Living Main | 3.23 x 7.80 | Hardwood Floor, Pot Lights, Combined W/Dining |
| Dining Main | 3.23 x 7.80 | Hardwood Floor, Pot Lights, Combined W/Living |
| Master 2nd | 3.54 x 5.91 | Hardwood Floor, Double Doors, W/I Closet |
| 2nd Br 2nd | 5.36 x 3.29 | Hardwood Floor, Large Window, Semi Ensuite |
| 3rd Br 2nd | 5.12 x 3.66 | Hardwood Floor, Large Window, Closet |
| 4th Br 2nd | 4.15 x 3.23 | Hardwood Floor, Large Window, Closet |
| Rec Bsmt | - | Pot Lights, Open Concept, Laminate |
| Bathroom Bsmt | - | 3 Pc Bath, Stained Glass |
| XXXXXXXX | XXX XX, XXXX |
XXXX XXX XXXX |
$X,XXX,XXX |
| XXX XX, XXXX |
XXXXXX XXX XXXX |
$XXX,XXX | |
| XXXXXXXX | XXX XX, XXXX |
XXXXXXX XXX XXXX |
|
| XXX XX, XXXX |
XXXXXX XXX XXXX |
$X,XXX,XXX | |
| XXXXXXXX | XXX XX, XXXX |
XXXXXXX XXX XXXX |
|
| XXX XX, XXXX |
XXXXXX XXX XXXX |
$X,XXX,XXX |
| XXXXXXXX XXXX | XXX XX, XXXX | $1,120,000 XXX XXXX |
| XXXXXXXX XXXXXX | XXX XX, XXXX | $999,000 XXX XXXX |
| XXXXXXXX XXXXXXX | XXX XX, XXXX | XXX XXXX |
| XXXXXXXX XXXXXX | XXX XX, XXXX | $1,288,000 XXX XXXX |
| XXXXXXXX XXXXXXX | XXX XX, XXXX | XXX XXXX |
| XXXXXXXX XXXXXX | XXX XX, XXXX | $1,188,000 XXX XXXX |

École élémentaire La Fontaine
Elementary: PublicLorna Jackson Public School
Elementary: PublicKleinburg Public School
Elementary: PublicSt Andrew Catholic Elementary School
Elementary: CatholicSt Padre Pio Catholic Elementary School
Elementary: CatholicSt Stephen Catholic Elementary School
Elementary: CatholicSt Luke Catholic Learning Centre
Secondary: CatholicWoodbridge College
Secondary: PublicTommy Douglas Secondary School
Secondary: PublicFather Bressani Catholic High School
Secondary: CatholicSt Jean de Brebeuf Catholic High School
Secondary: CatholicEmily Carr Secondary School
Secondary: Public

