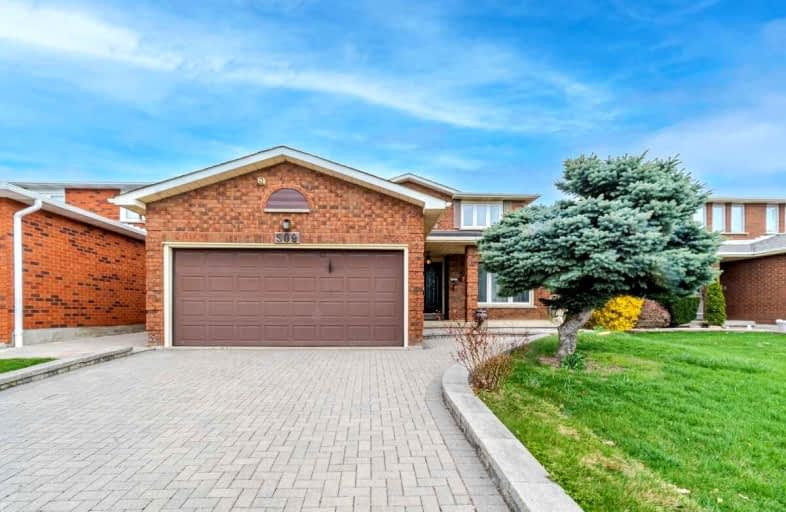Car-Dependent
- Almost all errands require a car.
11
/100
Some Transit
- Most errands require a car.
44
/100
Somewhat Bikeable
- Most errands require a car.
36
/100

St John Bosco Catholic Elementary School
Elementary: Catholic
1.68 km
St Catherine of Siena Catholic Elementary School
Elementary: Catholic
1.64 km
St Gabriel the Archangel Catholic Elementary School
Elementary: Catholic
0.95 km
Pine Grove Public School
Elementary: Public
1.53 km
Blue Willow Public School
Elementary: Public
0.99 km
Immaculate Conception Catholic Elementary School
Elementary: Catholic
0.05 km
St Luke Catholic Learning Centre
Secondary: Catholic
2.79 km
Woodbridge College
Secondary: Public
1.78 km
Holy Cross Catholic Academy High School
Secondary: Catholic
4.01 km
Father Bressani Catholic High School
Secondary: Catholic
0.81 km
St Jean de Brebeuf Catholic High School
Secondary: Catholic
4.74 km
Emily Carr Secondary School
Secondary: Public
3.30 km
-
Matthew Park
1 Villa Royale Ave (Davos Road and Fossil Hill Road), Woodbridge ON L4H 2Z7 4.98km -
G Ross Lord Park
4801 Dufferin St (at Supertest Rd), Toronto ON M3H 5T3 8.78km -
Carville Mill Park
Vaughan ON 9.76km
-
CIBC
7850 Weston Rd (at Highway 7), Woodbridge ON L4L 9N8 1.67km -
RBC Royal Bank
3300 Hwy 7, Concord ON L4K 4M3 3.06km -
BMO Bank of Montreal
3737 Major MacKenzie Dr (at Weston Rd.), Vaughan ON L4H 0A2 5.79km



