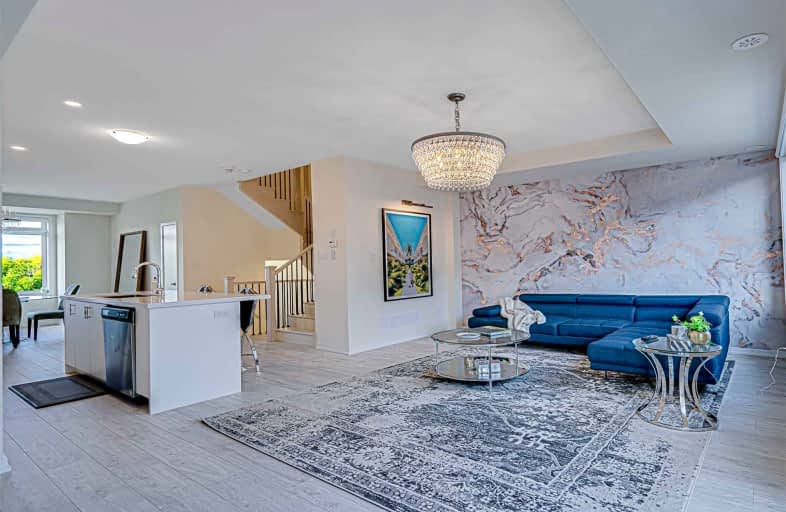
Nellie McClung Public School
Elementary: Public
0.84 km
Forest Run Elementary School
Elementary: Public
1.60 km
Anne Frank Public School
Elementary: Public
1.49 km
Dr Roberta Bondar Public School
Elementary: Public
1.24 km
Carrville Mills Public School
Elementary: Public
0.84 km
Thornhill Woods Public School
Elementary: Public
1.55 km
École secondaire Norval-Morrisseau
Secondary: Public
4.27 km
Alexander MacKenzie High School
Secondary: Public
3.33 km
Langstaff Secondary School
Secondary: Public
3.02 km
Westmount Collegiate Institute
Secondary: Public
3.89 km
St Joan of Arc Catholic High School
Secondary: Catholic
3.88 km
Stephen Lewis Secondary School
Secondary: Public
1.34 km


