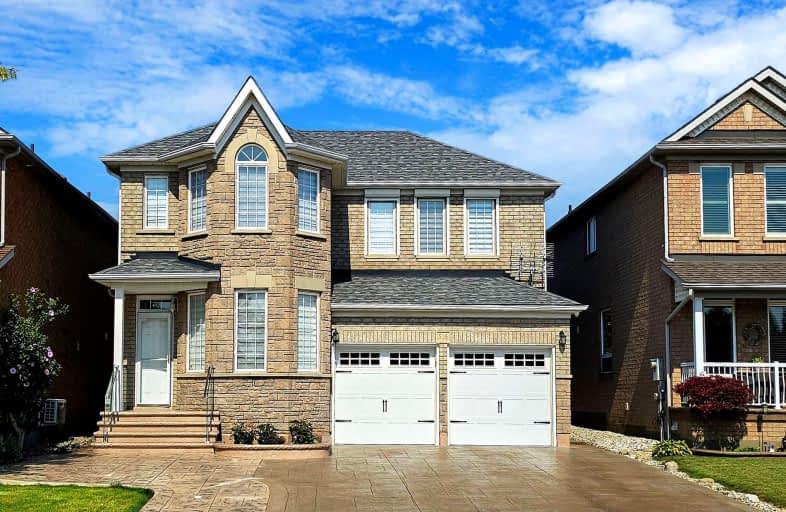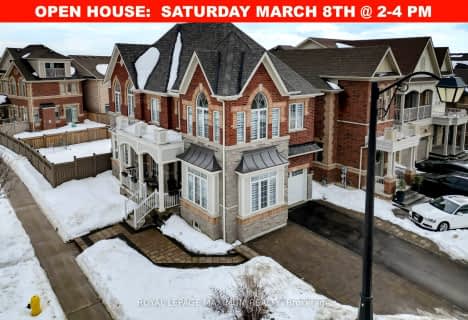Car-Dependent
- Most errands require a car.
38
/100
Some Transit
- Most errands require a car.
36
/100
Somewhat Bikeable
- Most errands require a car.
34
/100

École élémentaire La Fontaine
Elementary: Public
1.38 km
Lorna Jackson Public School
Elementary: Public
0.26 km
Elder's Mills Public School
Elementary: Public
0.97 km
St Andrew Catholic Elementary School
Elementary: Catholic
1.04 km
St Padre Pio Catholic Elementary School
Elementary: Catholic
0.74 km
St Stephen Catholic Elementary School
Elementary: Catholic
0.23 km
Woodbridge College
Secondary: Public
5.76 km
Tommy Douglas Secondary School
Secondary: Public
5.15 km
Holy Cross Catholic Academy High School
Secondary: Catholic
6.06 km
Father Bressani Catholic High School
Secondary: Catholic
5.52 km
Emily Carr Secondary School
Secondary: Public
2.50 km
Castlebrooke SS Secondary School
Secondary: Public
6.02 km
-
Sentinel park
Toronto ON 12.92km -
Chinguacousy Park
Central Park Dr (at Queen St. E), Brampton ON L6S 6G7 13.46km -
Rosedale North Park
350 Atkinson Ave, Vaughan ON 14.35km
-
TD Bank Financial Group
3978 Cottrelle Blvd, Brampton ON L6P 2R1 5.13km -
TD Bank Financial Group
3737 Major MacKenzie Dr (Major Mac & Weston), Vaughan ON L4H 0A2 5.8km -
TD Canada Trust Branch and ATM
4499 Hwy 7, Woodbridge ON L4L 9A9 5.99km














