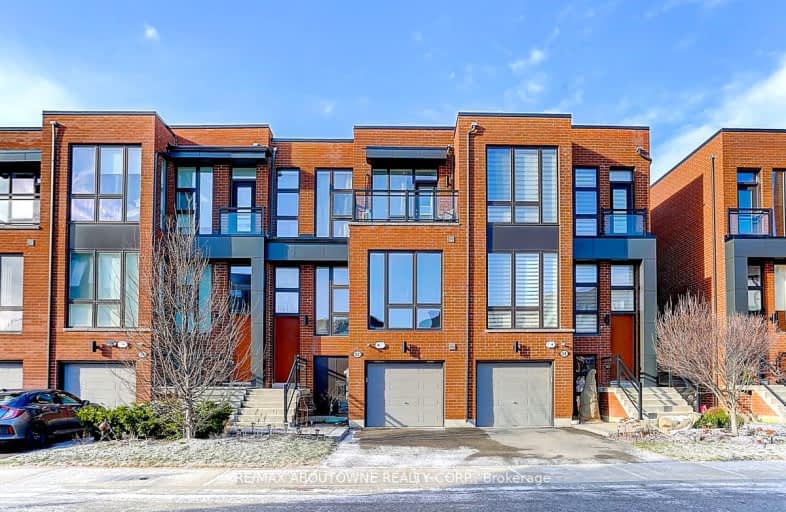Very Walkable
- Most errands can be accomplished on foot.
74
/100
Some Transit
- Most errands require a car.
42
/100
Somewhat Bikeable
- Most errands require a car.
42
/100

St Charles Garnier Catholic Elementary School
Elementary: Catholic
1.36 km
Roselawn Public School
Elementary: Public
1.24 km
Nellie McClung Public School
Elementary: Public
1.54 km
Anne Frank Public School
Elementary: Public
1.77 km
Carrville Mills Public School
Elementary: Public
1.16 km
Thornhill Woods Public School
Elementary: Public
1.17 km
École secondaire Norval-Morrisseau
Secondary: Public
3.99 km
Alexander MacKenzie High School
Secondary: Public
3.04 km
Langstaff Secondary School
Secondary: Public
1.65 km
Westmount Collegiate Institute
Secondary: Public
3.11 km
Stephen Lewis Secondary School
Secondary: Public
1.58 km
St Elizabeth Catholic High School
Secondary: Catholic
4.54 km
-
Vanderburg Park
Richmond Hill ON 3.06km -
Mill Pond Park
262 Mill St (at Trench St), Richmond Hill ON 3.59km -
Ada Mackenzie Prk
Richmond Hill ON L4B 2G2 4.68km
-
TD Bank Financial Group
9200 Bathurst St (at Rutherford Rd), Thornhill ON L4J 8W1 0.35km -
Scotiabank
139301 Bathurst St (at Carville Rd.), Richmond Hill ON L4C 9S2 0.47km -
Meridian Credit Union ATM
9050 Yonge St (16th Avenue), Richmond Hill ON L4C 9S6 2.17km









