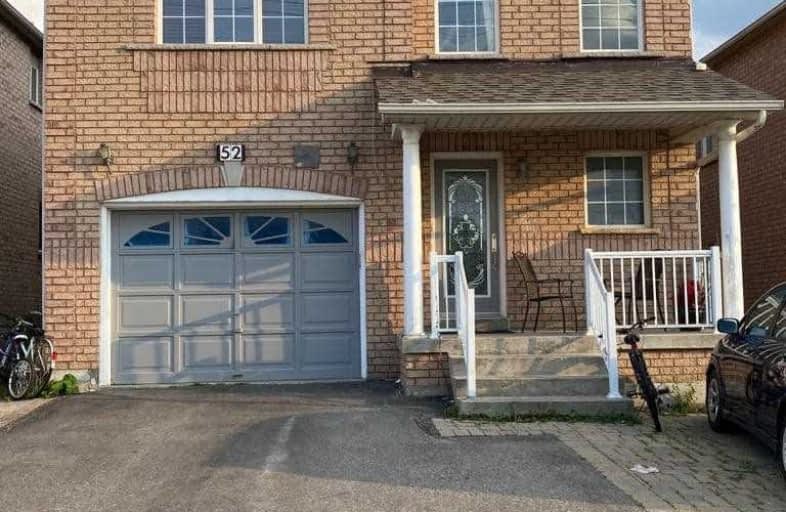Sold on Sep 22, 2020
Note: Property is not currently for sale or for rent.

-
Type: Detached
-
Style: 2-Storey
-
Size: 2500 sqft
-
Lot Size: 34.7 x 99.08 Feet
-
Age: No Data
-
Taxes: $5,276 per year
-
Days on Site: 1 Days
-
Added: Sep 21, 2020 (1 day on market)
-
Updated:
-
Last Checked: 2 months ago
-
MLS®#: N4925844
-
Listed By: Re/max champions realty inc., brokerage
Beautiful Detached 5+3 Bed Rooms Home Features With Large Family Room With Gas Fireplace & 3 Bed Basement Apartment, With Separate Entrance From The Builder. The House Shows To Its Perfection And Very Well Cared For. Main Floor Laundry Rm, Bsmt Has Sep Laundry Pair. Close To Mosque, Steps To School, Shops, Wonderland, Vaughan Mills Mall, Hospital, All Major Highways.All Elfs, All Window Coverings, All Ss Appliances, 2 Pairs Of Washers/Dryers, Central Air.
Extras
All Stainless Steel Appliances, Close To New Vaughan Hospital, Highway 400, Canada Wonderland, Mosque, Parks, Supermarkets, Plazas, Restaurants, Go Train Stations, Yrt, Library, Community Center, Schools, Playgrounds, Banks, City Hall...
Property Details
Facts for 52 Mahmood Crescent, Vaughan
Status
Days on Market: 1
Last Status: Sold
Sold Date: Sep 22, 2020
Closed Date: Oct 15, 2020
Expiry Date: Jan 31, 2021
Sold Price: $1,200,000
Unavailable Date: Sep 22, 2020
Input Date: Sep 23, 2020
Property
Status: Sale
Property Type: Detached
Style: 2-Storey
Size (sq ft): 2500
Area: Vaughan
Community: Maple
Availability Date: 60/90 Days
Inside
Bedrooms: 5
Bedrooms Plus: 3
Bathrooms: 5
Kitchens: 2
Rooms: 12
Den/Family Room: Yes
Air Conditioning: Central Air
Fireplace: No
Laundry Level: Main
Central Vacuum: Y
Washrooms: 5
Utilities
Electricity: Yes
Gas: Yes
Cable: Yes
Telephone: Yes
Building
Basement: Apartment
Basement 2: Sep Entrance
Heat Type: Forced Air
Heat Source: Gas
Exterior: Brick
UFFI: No
Water Supply: Municipal
Special Designation: Unknown
Parking
Driveway: Available
Garage Spaces: 2
Garage Type: Attached
Covered Parking Spaces: 4
Total Parking Spaces: 5
Fees
Tax Year: 2020
Tax Legal Description: Plan 65M3309 Lot79
Taxes: $5,276
Land
Cross Street: Jane/Major Mackenzie
Municipality District: Vaughan
Fronting On: North
Pool: None
Sewer: Sewers
Lot Depth: 99.08 Feet
Lot Frontage: 34.7 Feet
Zoning: Residential
Rooms
Room details for 52 Mahmood Crescent, Vaughan
| Type | Dimensions | Description |
|---|---|---|
| Family Main | 3.69 x 3.66 | Parquet Floor, Gas Fireplace, W/O To Deck |
| Living Main | 3.50 x 4.57 | Parquet Floor |
| Dining Main | 3.50 x 3.45 | Parquet Floor |
| Kitchen Main | 3.85 x 3.65 | Ceramic Floor, Pantry |
| Master 2nd | 5.43 x 5.80 | Parquet Floor |
| 2nd Br 2nd | 3.05 x 3.50 | Parquet Floor |
| 3rd Br 2nd | 2.97 x 3.05 | Parquet Floor |
| 4th Br Main | 3.66 x 3.91 | Parquet Floor |
| 5th Br Main | 2.75 x 3.15 | Parquet Floor |
| Br Bsmt | 2.82 x 3.22 | Broadloom |
| Br Bsmt | 3.15 x 3.60 | Broadloom |
| Rec Bsmt | 6.29 x 5.66 | Ceramic Floor |
| XXXXXXXX | XXX XX, XXXX |
XXXX XXX XXXX |
$X,XXX,XXX |
| XXX XX, XXXX |
XXXXXX XXX XXXX |
$X,XXX,XXX |
| XXXXXXXX XXXX | XXX XX, XXXX | $1,200,000 XXX XXXX |
| XXXXXXXX XXXXXX | XXX XX, XXXX | $1,189,900 XXX XXXX |

Divine Mercy Catholic Elementary School
Elementary: CatholicMackenzie Glen Public School
Elementary: PublicSt James Catholic Elementary School
Elementary: CatholicTeston Village Public School
Elementary: PublicDiscovery Public School
Elementary: PublicGlenn Gould Public School
Elementary: PublicSt Luke Catholic Learning Centre
Secondary: CatholicTommy Douglas Secondary School
Secondary: PublicMaple High School
Secondary: PublicSt Joan of Arc Catholic High School
Secondary: CatholicSt Jean de Brebeuf Catholic High School
Secondary: CatholicEmily Carr Secondary School
Secondary: Public

