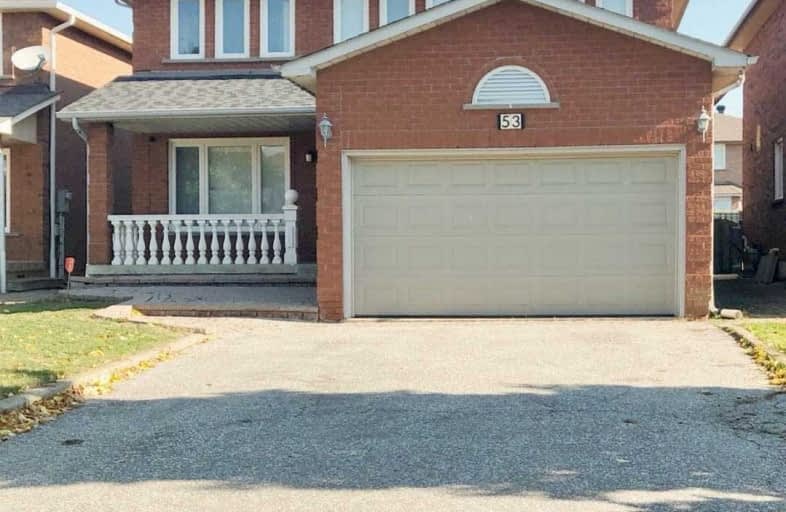Inactive on Dec 31, 2020
Note: Property is not currently for sale or for rent.

-
Type: Detached
-
Style: Apartment
-
Size: 1100 sqft
-
Lease Term: 1 Year
-
Possession: Immediate
-
All Inclusive: N
-
Lot Size: 44 x 127 Feet
-
Age: No Data
-
Days on Site: 64 Days
-
Added: Oct 27, 2020 (2 months on market)
-
Updated:
-
Last Checked: 1 month ago
-
MLS®#: N4970428
-
Listed By: Regal max realty point, brokerage
Clean And Spacious Bright Lower Level 2 Bedrooms Unit In Desired East Woodbridge Area. Separate Entrance, Large Eat In Kitchen! Ensuite Laundry! One Driveway Parking Spot Included! Prime Location Close To Grocery Stores, Schools, Church, Library, Public Transit, 407, 427 And Highway 7! Pets Restricted And No Smoking Of Any Kind. Tenant To Pay 1/3 Of Total Utility Costs!
Extras
Include Washer/ Dryer, Fridge And Stove, All Window Coverings. One Driveway Parking Space!
Property Details
Facts for 53 Adrianno Crescent, Vaughan
Status
Days on Market: 64
Last Status: Expired
Sold Date: Apr 23, 2025
Closed Date: Nov 30, -0001
Expiry Date: Dec 31, 2020
Unavailable Date: Dec 31, 2020
Input Date: Oct 28, 2020
Property
Status: Lease
Property Type: Detached
Style: Apartment
Size (sq ft): 1100
Area: Vaughan
Community: East Woodbridge
Availability Date: Immediate
Inside
Bedrooms: 2
Bathrooms: 1
Kitchens: 1
Rooms: 4
Den/Family Room: Yes
Air Conditioning: Central Air
Fireplace: Yes
Laundry:
Washrooms: 1
Utilities
Utilities Included: N
Building
Basement: Apartment
Basement 2: Sep Entrance
Heat Type: Forced Air
Heat Source: Gas
Exterior: Brick
Private Entrance: Y
Water Supply: Municipal
Special Designation: Unknown
Parking
Driveway: Private
Parking Included: Yes
Garage Type: Attached
Covered Parking Spaces: 1
Total Parking Spaces: 1
Fees
Cable Included: No
Central A/C Included: No
Common Elements Included: No
Heating Included: No
Hydro Included: No
Water Included: No
Land
Cross Street: Chancellor/Fiori
Municipality District: Vaughan
Fronting On: West
Pool: None
Sewer: Sewers
Lot Depth: 127 Feet
Lot Frontage: 44 Feet
Payment Frequency: Monthly
Rooms
Room details for 53 Adrianno Crescent, Vaughan
| Type | Dimensions | Description |
|---|---|---|
| Kitchen Bsmt | 3.10 x 3.95 | Ceramic Floor, Window |
| Living Bsmt | 4.20 x 5.95 | Combined W/Family, Window |
| Family Bsmt | 4.20 x 5.95 | Ceramic Floor, Window |
| Br Bsmt | 3.10 x 4.30 | Ceramic Floor, Window |
| 2nd Br Bsmt | 3.10 x 3.50 | Ceramic Floor, Window |
| XXXXXXXX | XXX XX, XXXX |
XXXXXXXX XXX XXXX |
|
| XXX XX, XXXX |
XXXXXX XXX XXXX |
$X,XXX | |
| XXXXXXXX | XXX XX, XXXX |
XXXX XXX XXXX |
$XXX,XXX |
| XXX XX, XXXX |
XXXXXX XXX XXXX |
$XXX,XXX |
| XXXXXXXX XXXXXXXX | XXX XX, XXXX | XXX XXXX |
| XXXXXXXX XXXXXX | XXX XX, XXXX | $1,450 XXX XXXX |
| XXXXXXXX XXXX | XXX XX, XXXX | $858,000 XXX XXXX |
| XXXXXXXX XXXXXX | XXX XX, XXXX | $839,900 XXX XXXX |

St John Bosco Catholic Elementary School
Elementary: CatholicSt Gabriel the Archangel Catholic Elementary School
Elementary: CatholicSt Clare Catholic Elementary School
Elementary: CatholicSt Gregory the Great Catholic Academy
Elementary: CatholicBlue Willow Public School
Elementary: PublicImmaculate Conception Catholic Elementary School
Elementary: CatholicSt Luke Catholic Learning Centre
Secondary: CatholicWoodbridge College
Secondary: PublicTommy Douglas Secondary School
Secondary: PublicFather Bressani Catholic High School
Secondary: CatholicSt Jean de Brebeuf Catholic High School
Secondary: CatholicEmily Carr Secondary School
Secondary: Public- 2 bath
- 3 bed
Bsmt-10 Coles Avenue, Vaughan, Ontario • L4L 1L9 • Vaughan Grove



