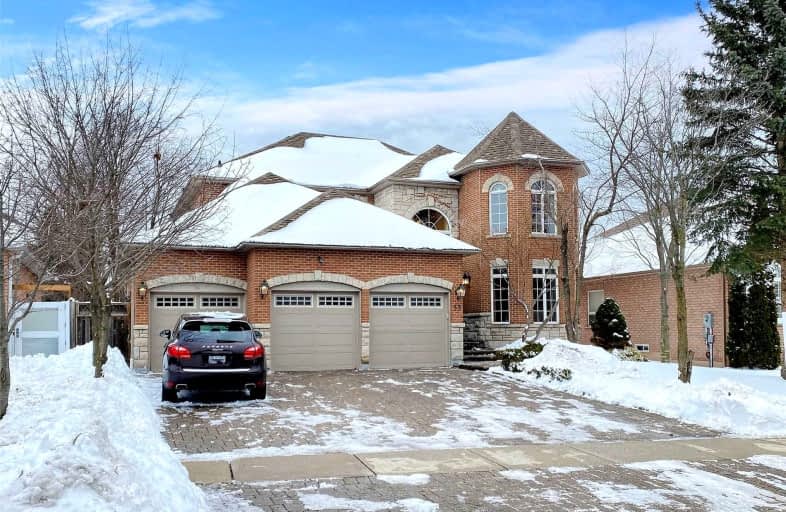Car-Dependent
- Almost all errands require a car.
Some Transit
- Most errands require a car.
Somewhat Bikeable
- Most errands require a car.

St Clare Catholic Elementary School
Elementary: CatholicSt Gregory the Great Catholic Academy
Elementary: CatholicSt Agnes of Assisi Catholic Elementary School
Elementary: CatholicPierre Berton Public School
Elementary: PublicFossil Hill Public School
Elementary: PublicSt Michael the Archangel Catholic Elementary School
Elementary: CatholicSt Luke Catholic Learning Centre
Secondary: CatholicWoodbridge College
Secondary: PublicTommy Douglas Secondary School
Secondary: PublicFather Bressani Catholic High School
Secondary: CatholicSt Jean de Brebeuf Catholic High School
Secondary: CatholicEmily Carr Secondary School
Secondary: Public-
Paps Kitchen and Bar
3883 Rutherford Road, Vaughan, ON L4L 9R8 1.49km -
Green Dragon Cafe & Video Game
3550 Rutherford Road, Vaughan, ON L4H 2J3 2.29km -
Oud Cafe and Lounge
36-3560 Rutherford Road, Vaughan, ON L4H 2J3 2.12km
-
Vici Bakery & Cafe
9000 Weston Road, Suite 1, Vaughan, ON L4L 1A6 1.48km -
Starbucks
9200 Weston Road, Vaughan, ON L4H 2P8 1.5km -
Tim Hortons
9200 Weston Road, Woodbridge, ON L4H 2P8 1.57km
-
Shoppers Drug Mart
9200 Weston Road, Woodbridge, ON L4H 2P8 1.5km -
Rexall Pharma Plus
3900 Rutherford Road, Woodbridge, ON L4H 3G8 1.66km -
Roma Pharmacy
110 Ansley Grove Road, Woodbridge, ON L4L 3R1 2.22km
-
Motorino Enoteca
4101 Rutherford Road, Woodbridge, ON L4L 1A5 0.56km -
Rapizza
3883 Rutherford Road, Vaughan, ON L4L 9R8 1.4km -
Kyoto
3883 Rutherford Road, Woodbridge, ON L4L 9R8 1.46km
-
Vaughan Mills
1 Bass Pro Mills Drive, Vaughan, ON L4K 5W4 2.88km -
Market Lane Shopping Centre
140 Woodbridge Avenue, Woodbridge, ON L4L 4K9 4.28km -
York Lanes
4700 Keele Street, Toronto, ON M3J 2S5 7.82km
-
Longo's
9200 Weston Road, Vaughan, ON L4H 3J3 1.68km -
Fab's No Frills
3800 Rutherford Road, Building C, Vaughan, ON L4H 3G8 1.77km -
Longo's
5283 Rutherford Road, Vaughan, ON L4L 1A7 2.66km
-
LCBO
3631 Major Mackenzie Drive, Vaughan, ON L4L 1A7 2.91km -
LCBO
7850 Weston Road, Building C5, Woodbridge, ON L4L 9N8 3.94km -
LCBO
8260 Highway 27, York Regional Municipality, ON L4H 0R9 4.85km
-
7-Eleven
3711 Rutherford Rd, Woodbridge, ON L4L 1A6 1.7km -
Petro Canada
3680 Langstaff Road, Vaughan, ON L4L 9R4 2.31km -
Husky
3175 Rutherford Road, Vaughan, ON L4K 0A3 3.01km
-
Cineplex Cinemas Vaughan
3555 Highway 7, Vaughan, ON L4L 9H4 4.39km -
Albion Cinema I & II
1530 Albion Road, Etobicoke, ON M9V 1B4 8.98km -
Imagine Cinemas Promenade
1 Promenade Circle, Lower Level, Thornhill, ON L4J 4P8 9.91km
-
Pierre Berton Resource Library
4921 Rutherford Road, Woodbridge, ON L4L 1A6 1.78km -
Ansley Grove Library
350 Ansley Grove Rd, Woodbridge, ON L4L 5C9 2.91km -
Woodbridge Library
150 Woodbridge Avenue, Woodbridge, ON L4L 2S7 4.29km
-
Humber River Regional Hospital
2111 Finch Avenue W, North York, ON M3N 1N1 8.29km -
Vaughan Medical Centre
9000 Weston Road, Unit 9, Woodbridge, ON L4L 1A6 1.48km -
Ansley Grove Medical Centre
110 Ansley Grove Road, Unit 9, Woodbridge, ON L4L 3R1 2.22km
-
Frank Robson Park
9470 Keele St, Vaughan ON 5.52km -
Carville Mill Park
Vaughan ON 8.51km -
Robert Hicks Park
39 Robert Hicks Dr, North York ON 10.83km
-
RBC Royal Bank
9101 Weston Rd, Woodbridge ON L4H 0L4 1.58km -
BMO Bank of Montreal
3737 Major MacKenzie Dr (at Weston Rd.), Vaughan ON L4H 0A2 2.87km -
CIBC
7850 Weston Rd (at Highway 7), Woodbridge ON L4L 9N8 3.91km
- 4 bath
- 4 bed
- 3000 sqft
266 Clover Leaf Street, Vaughan, Ontario • L4L 5J1 • East Woodbridge
- 5 bath
- 4 bed
- 2500 sqft
54 Brandy Crescent, Vaughan, Ontario • L4L 3C7 • East Woodbridge
- 5 bath
- 4 bed
- 2500 sqft
30 Garyscholl Road, Vaughan, Ontario • L4L 1A6 • Vellore Village
- 5 bath
- 4 bed
- 3500 sqft
28 Babak Boulevard, Vaughan, Ontario • L4L 9A5 • East Woodbridge













