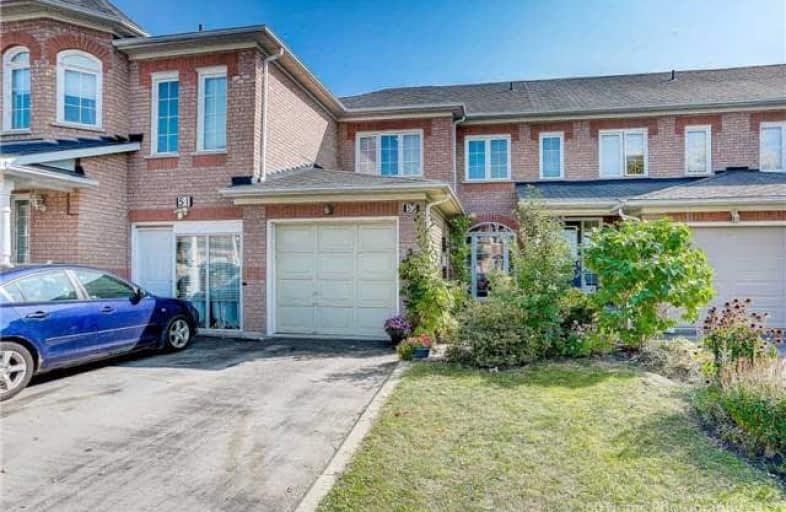Sold on Sep 29, 2017
Note: Property is not currently for sale or for rent.

-
Type: Att/Row/Twnhouse
-
Style: 2-Storey
-
Size: 1100 sqft
-
Lot Size: 18.05 x 99.3 Feet
-
Age: 16-30 years
-
Taxes: $3,484 per year
-
Days on Site: 8 Days
-
Added: Sep 07, 2019 (1 week on market)
-
Updated:
-
Last Checked: 12 hours ago
-
MLS®#: N3934032
-
Listed By: Homelife victory team realty inc., brokerage
Located Near Vaughan Mills,Banks,Lcbo,Fortino &Longos, Recreation Centre,Hwy 400,Entertainment Hub,Costco, New Hospital,New Subway Line To Hwy 7 Etc.$25K Reno Includes:Quartz Counters In Kitchen & Bathrooms,Acacia 3/4"Hardwood Floors,Staircase,Roof& Additional Roof Insulation(4 Yrs)& Elf's.Walk Out Bsmt Backs Onto Greenbelt,Private Back Yard,No Maint. Fees.Family Oriented Neighborhood,Short Walk To Maple Hs,Maple Creek Ps,Blessed Trinity Cs, Park
Extras
Central Vacuum, Washer & Dryer, Fridge & Stove, Elf's & Window Coverings, Furnace(4 Yrs), Central Air, Tankless Water Heater (Owned,), R/I Basement Kitchen.
Property Details
Facts for 53 Parktree Drive, Vaughan
Status
Days on Market: 8
Last Status: Sold
Sold Date: Sep 29, 2017
Closed Date: Feb 28, 2018
Expiry Date: Mar 30, 2018
Sold Price: $685,000
Unavailable Date: Sep 29, 2017
Input Date: Sep 21, 2017
Property
Status: Sale
Property Type: Att/Row/Twnhouse
Style: 2-Storey
Size (sq ft): 1100
Age: 16-30
Area: Vaughan
Community: Maple
Availability Date: 90 Days
Inside
Bedrooms: 3
Bedrooms Plus: 1
Bathrooms: 3
Kitchens: 1
Rooms: 7
Den/Family Room: No
Air Conditioning: Central Air
Fireplace: No
Laundry Level: Lower
Central Vacuum: Y
Washrooms: 3
Building
Basement: Fin W/O
Heat Type: Forced Air
Heat Source: Gas
Exterior: Brick
Elevator: N
UFFI: No
Water Supply: Municipal
Special Designation: Other
Parking
Driveway: Mutual
Garage Spaces: 1
Garage Type: Attached
Covered Parking Spaces: 2
Total Parking Spaces: 3
Fees
Tax Year: 2017
Tax Legal Description: Plan 65 M3063 Pt Blk2 Rs 65R1902 Parts 15&16
Taxes: $3,484
Highlights
Feature: Fenced Yard
Feature: Grnbelt/Conserv
Feature: Hospital
Feature: Public Transit
Feature: School
Land
Cross Street: Rutherford / Melvill
Municipality District: Vaughan
Fronting On: South
Pool: None
Sewer: Sewers
Lot Depth: 99.3 Feet
Lot Frontage: 18.05 Feet
Waterfront: None
Additional Media
- Virtual Tour: http://www.360homephoto.com/t79202/
Rooms
Room details for 53 Parktree Drive, Vaughan
| Type | Dimensions | Description |
|---|---|---|
| Living Main | 3.05 x 6.10 | Hardwood Floor, Pot Lights, Combined W/Dining |
| Dining Main | - | Hardwood Floor, Pot Lights, Open Concept |
| Kitchen Main | 3.00 x 6.05 | Eat-In Kitchen, W/O To Deck, Ceramic Floor |
| Master 2nd | 3.12 x 6.05 | Hardwood Floor, 4 Pc Bath, Double Closet |
| 2nd Br 2nd | 2.60 x 3.66 | Hardwood Floor, Closet |
| 3rd Br 2nd | 2.60 x 3.80 | Hardwood Floor, Closet |
| Den Bsmt | 5.03 x 3.66 | Ceramic Floor |
| Family Bsmt | 5.03 x 4.63 | W/O To Greenbelt, French Doors |
| XXXXXXXX | XXX XX, XXXX |
XXXX XXX XXXX |
$XXX,XXX |
| XXX XX, XXXX |
XXXXXX XXX XXXX |
$XXX,XXX |
| XXXXXXXX XXXX | XXX XX, XXXX | $685,000 XXX XXXX |
| XXXXXXXX XXXXXX | XXX XX, XXXX | $689,000 XXX XXXX |

ACCESS Elementary
Elementary: PublicJoseph A Gibson Public School
Elementary: PublicÉÉC Le-Petit-Prince
Elementary: CatholicMaple Creek Public School
Elementary: PublicJulliard Public School
Elementary: PublicBlessed Trinity Catholic Elementary School
Elementary: CatholicSt Luke Catholic Learning Centre
Secondary: CatholicTommy Douglas Secondary School
Secondary: PublicMaple High School
Secondary: PublicSt Joan of Arc Catholic High School
Secondary: CatholicStephen Lewis Secondary School
Secondary: PublicSt Jean de Brebeuf Catholic High School
Secondary: Catholic

