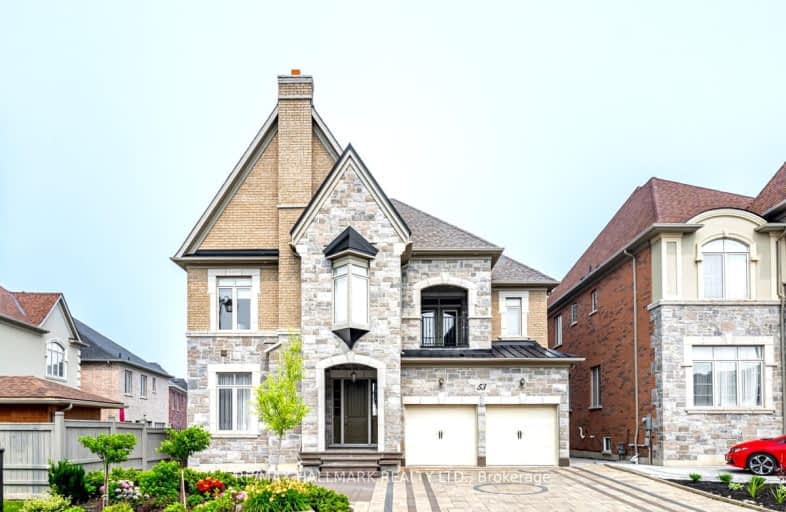Car-Dependent
- Almost all errands require a car.
11
/100
Some Transit
- Most errands require a car.
40
/100
Somewhat Bikeable
- Most errands require a car.
38
/100

St Anne Catholic Elementary School
Elementary: Catholic
1.07 km
St Mary Immaculate Catholic Elementary School
Elementary: Catholic
2.21 km
Nellie McClung Public School
Elementary: Public
1.33 km
Pleasantville Public School
Elementary: Public
1.15 km
Anne Frank Public School
Elementary: Public
0.81 km
Herbert H Carnegie Public School
Elementary: Public
1.38 km
École secondaire Norval-Morrisseau
Secondary: Public
2.38 km
Alexander MacKenzie High School
Secondary: Public
1.64 km
Langstaff Secondary School
Secondary: Public
3.78 km
Stephen Lewis Secondary School
Secondary: Public
3.47 km
Richmond Hill High School
Secondary: Public
4.57 km
St Theresa of Lisieux Catholic High School
Secondary: Catholic
3.17 km
-
Tannery Park
Stephen St, Richmond Hill ON 1.59km -
Carville Mill Park
Vaughan ON 2.18km -
Dorothy Price Park
Dunlop St & Pugsley Ave, Richmond Hill ON 2.98km
-
TD Bank Financial Group
1370 Major MacKenzie Dr (at Benson Dr.), Maple ON L6A 4H6 1.41km -
CIBC
9950 Dufferin St (at Major MacKenzie Dr. W.), Maple ON L6A 4K5 1.85km -
TD Bank Financial Group
9200 Bathurst St (at Rutherford Rd), Thornhill ON L4J 8W1 2.25km
$
$2,300
- 1 bath
- 2 bed
- 1500 sqft
15A Pearson Avenue, Richmond Hill, Ontario • L4C 6S9 • South Richvale














