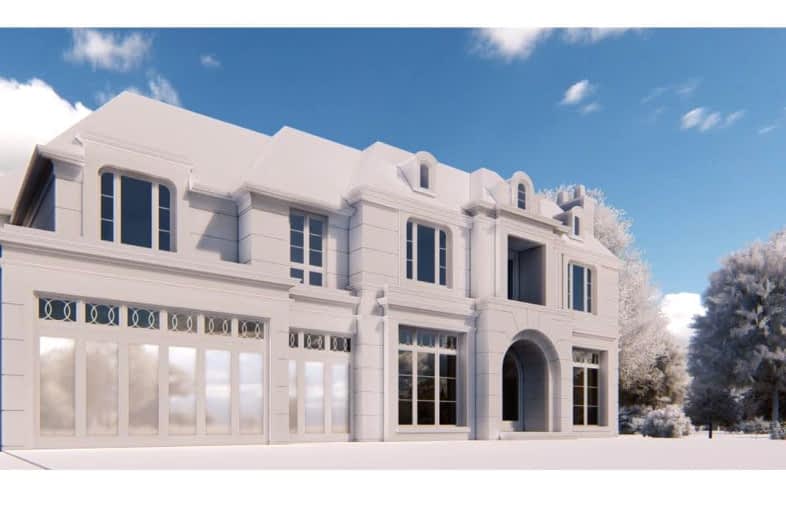
Video Tour
Very Walkable
- Most errands can be accomplished on foot.
79
/100
Good Transit
- Some errands can be accomplished by public transportation.
52
/100
Bikeable
- Some errands can be accomplished on bike.
55
/100

Blessed Scalabrini Catholic Elementary School
Elementary: Catholic
1.75 km
E J Sand Public School
Elementary: Public
1.29 km
Woodland Public School
Elementary: Public
1.85 km
Thornhill Public School
Elementary: Public
0.41 km
Yorkhill Elementary School
Elementary: Public
1.15 km
Baythorn Public School
Elementary: Public
1.75 km
Drewry Secondary School
Secondary: Public
2.90 km
ÉSC Monseigneur-de-Charbonnel
Secondary: Catholic
2.94 km
Newtonbrook Secondary School
Secondary: Public
2.12 km
Brebeuf College School
Secondary: Catholic
2.39 km
Thornhill Secondary School
Secondary: Public
0.76 km
Westmount Collegiate Institute
Secondary: Public
2.15 km
-
Downham Green Park
Vaughan ON L4J 2P3 2.59km -
Bayview Glen Park
Markham ON 3km -
Charlton Park
North York ON 3.73km
-
CIBC
7765 Yonge St (at Centre St.), Thornhill ON L3T 2C4 0.6km -
TD Bank Financial Group
7967 Yonge St, Thornhill ON L3T 2C4 1.13km -
RBC Royal Bank
7163 Yonge St, Markham ON L3T 0C6 1.32km



