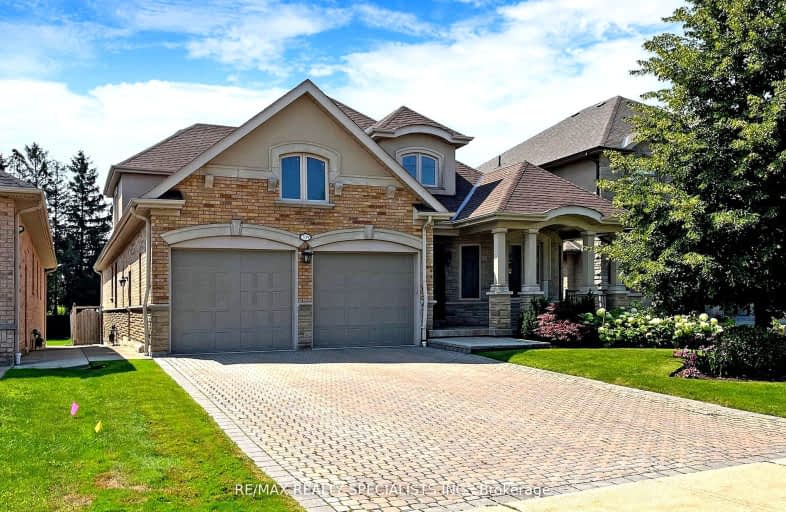
St Joseph The Worker Catholic Elementary School
Elementary: CatholicCharlton Public School
Elementary: PublicOur Lady of the Rosary Catholic Elementary School
Elementary: CatholicBrownridge Public School
Elementary: PublicWilshire Elementary School
Elementary: PublicVentura Park Public School
Elementary: PublicNorth West Year Round Alternative Centre
Secondary: PublicVaughan Secondary School
Secondary: PublicWestmount Collegiate Institute
Secondary: PublicStephen Lewis Secondary School
Secondary: PublicNorthview Heights Secondary School
Secondary: PublicSt Elizabeth Catholic High School
Secondary: Catholic-
LIMITLESS Bar & Grill
1450 Centre Street, Unit 3, Thornhill, ON L4J 3N1 0.33km -
Kemuri Resto Lounge
20 Rivermede Road, Unit 5, Vaughan, ON L4K 3N3 0.82km -
La Briut Cafè
1118 Centre Street, Unit 1, Vaughan, ON L4J 7R9 0.99km
-
Tim Hortons
1470 Centre St, Vaughan, ON L4J 3N1 0.33km -
Lumiere Patisserie
1102 Centre Street, Thornhill, ON L4J 3M8 1.02km -
Victoria K. Cakes
1450 Clark Avenue West, UNIT 24, Vaughan, ON L4J 7R5 1.28km
-
Snap Fitness
1450 Clark Ave W, Thornhill, ON L4J 7J9 1.28km -
Womens Fitness Clubs of Canada
207-1 Promenade Circle, Unit 207, Thornhill, ON L4J 4P8 1.75km -
GoodLife Fitness
7700 Keele St, Vaughan, ON L4K 2A1 2.32km
-
Disera Pharmacy
170-11 Disera Drive, Thornhill, ON L4J 0A7 1.61km -
Disera Pharmacy
11 Disera Drive, Vaughan, ON L4J 1.67km -
Shoppers Drug Mart
8000 Bathurst Street, Unit 1, Thornhill, ON L4J 0B8 1.94km
-
Chick Chick Chicken
12B-1470 Centre Street, Thornhill, ON L4J 3N1 0.32km -
Angela's Deli
1470 Centre Street, Thornhill, ON L4J 3N1 0.33km -
Deli Emporium
1470 Centre Street, Thornhill, ON L4J 3N1 0.33km
-
Promenade Shopping Centre
1 Promenade Circle, Thornhill, ON L4J 4P8 1.78km -
SmartCentres - Thornhill
700 Centre Street, Thornhill, ON L4V 0A7 1.87km -
Riocan Marketplace
81 Gerry Fitzgerald Drive, Toronto, ON M3J 3N3 2.65km
-
Concord Food Centre
1438 Centre Street, Thornhill, ON L4J 3N1 0.35km -
Justin's No Frills
1054 Centre Street, Vaughan, ON L4J 3M8 1.2km -
Durante's Nofrills
1054 Centre Street, Thornhill, ON L4J 3M8 1.19km
-
LCBO
180 Promenade Cir, Thornhill, ON L4J 0E4 1.96km -
LCBO
5995 Yonge St, North York, ON M2M 3V7 5.11km -
LCBO
8783 Yonge Street, Richmond Hill, ON L4C 6Z1 5.13km
-
Petro Canada
1487 Centre Street, Vaughan, ON L4J 3M7 0.46km -
Husky
600 N Rivermede Road, Concord, ON L4K 3M9 0.83km -
Yorkdale Fine Cars
8131 Keele Street, Concord, ON L4K 1Z2 2.1km
-
Imagine Cinemas Promenade
1 Promenade Circle, Lower Level, Thornhill, ON L4J 4P8 1.78km -
SilverCity Richmond Hill
8725 Yonge Street, Richmond Hill, ON L4C 6Z1 5.13km -
Famous Players
8725 Yonge Street, Richmond Hill, ON L4C 6Z1 5.13km
-
Dufferin Clark Library
1441 Clark Ave W, Thornhill, ON L4J 7R4 1.37km -
Bathurst Clark Resource Library
900 Clark Avenue W, Thornhill, ON L4J 8C1 1.91km -
Vaughan Public Libraries
900 Clark Ave W, Thornhill, ON L4J 8C1 1.91km
-
Shouldice Hospital
7750 Bayview Avenue, Thornhill, ON L3T 4A3 5.72km -
Cortellucci Vaughan Hospital
3200 Major MacKenzie Drive W, Vaughan, ON L6A 4Z3 6.92km -
Mackenzie Health
10 Trench Street, Richmond Hill, ON L4C 4Z3 7.04km
-
Carville Mill Park
Vaughan ON 4.28km -
Pomona Mills Park
244 Henderson Ave, Markham ON L3T 2M1 5.06km -
Bayview Glen Park
Markham ON 6.66km
-
Scotiabank
7700 Bathurst St (at Centre St), Thornhill ON L4J 7Y3 1.81km -
TD Bank Financial Group
8707 Dufferin St (Summeridge Drive), Thornhill ON L4J 0A2 2.17km -
TD Bank Financial Group
100 Steeles Ave W (Hilda), Thornhill ON L4J 7Y1 4.15km
- 5 bath
- 4 bed
- 3000 sqft
166 Townsgate Drive, Vaughan, Ontario • L4J 8J5 • Crestwood-Springfarm-Yorkhill
- 5 bath
- 5 bed
- 3000 sqft
28 Dunvegan Drive, Richmond Hill, Ontario • L4C 6K1 • South Richvale
- 4 bath
- 4 bed
- 2500 sqft
168 Cambridge Court, Richmond Hill, Ontario • L4C 6E7 • South Richvale
- 5 bath
- 4 bed
- 3500 sqft
53 Forest Lane Drive, Vaughan, Ontario • L4J 3P2 • Beverley Glen
- 4 bath
- 4 bed
- 2000 sqft
23 Heatherton Way West, Vaughan, Ontario • L4J 3E6 • Crestwood-Springfarm-Yorkhill
- 4 bath
- 4 bed
- 2500 sqft
386 Conley Street, Vaughan, Ontario • L4J 6T2 • Lakeview Estates
- 5 bath
- 4 bed
- 3000 sqft
73 William Durie Way, Toronto, Ontario • M2R 0A9 • Newtonbrook West














