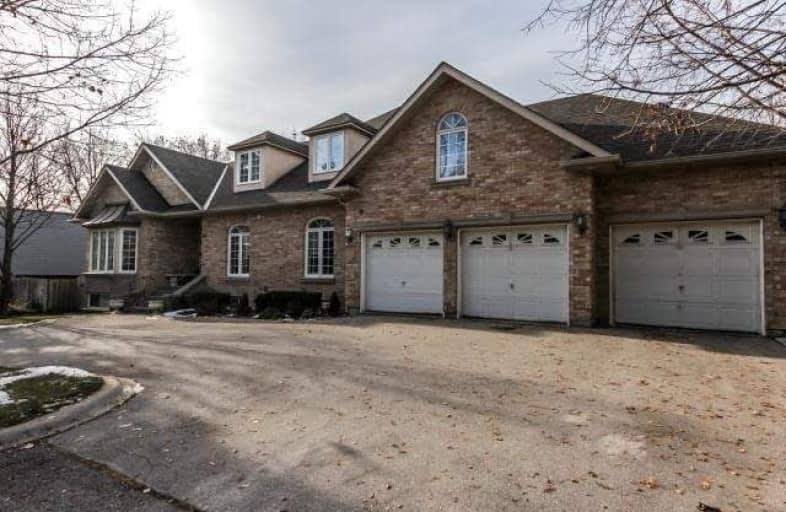Sold on Apr 09, 2018
Note: Property is not currently for sale or for rent.

-
Type: Detached
-
Style: Bungalow
-
Size: 2500 sqft
-
Lot Size: 100 x 200 Feet
-
Age: 16-30 years
-
Taxes: $8,644 per year
-
Days on Site: 38 Days
-
Added: Sep 07, 2019 (1 month on market)
-
Updated:
-
Last Checked: 3 months ago
-
MLS®#: N4054504
-
Listed By: Re/max premier inc., brokerage
Custom Built, Well Maintained, Over 3000 Sq. Ft. Home Built By Seller. Light & Airy Main Entrance Wit Skylight. Oak Staircase. Ravine Lot Surrounded By Mature Trees. Gas Fireplace In Rec Room. Two Cantinas. Circular Paved Driveway Wit Triple Car Garage. Storage Over Garage (25' X 26'). Copper Roof Over Front Bay Window. Lower Level Great For In-Law Apartment. Kids Play Area. Home Shows Pride Of Ownership. Excludes Wall Clock In Kitchen
Extras
2 Fridges, 2 Stoves, Built-In Dishwasher, Washer And Dryer, Central Air Conditioning Equipment, Gas Burner, Central Vacuum Equipment, In-Ground Sprinkler System, Garage Door Opener And Remote, Hot Mater Tank, All Elfs & Window Coverings.
Property Details
Facts for 54 Monsheen Drive, Vaughan
Status
Days on Market: 38
Last Status: Sold
Sold Date: Apr 09, 2018
Closed Date: Jun 04, 2018
Expiry Date: May 30, 2018
Sold Price: $1,470,000
Unavailable Date: Apr 09, 2018
Input Date: Mar 01, 2018
Property
Status: Sale
Property Type: Detached
Style: Bungalow
Size (sq ft): 2500
Age: 16-30
Area: Vaughan
Community: East Woodbridge
Availability Date: Tbd
Inside
Bedrooms: 5
Bedrooms Plus: 2
Bathrooms: 4
Kitchens: 2
Rooms: 10
Den/Family Room: Yes
Air Conditioning: Central Air
Fireplace: Yes
Washrooms: 4
Building
Basement: Fin W/O
Basement 2: Sep Entrance
Heat Type: Forced Air
Heat Source: Gas
Exterior: Brick
Water Supply: Municipal
Special Designation: Unknown
Other Structures: Garden Shed
Parking
Driveway: Circular
Garage Spaces: 3
Garage Type: Attached
Covered Parking Spaces: 3
Total Parking Spaces: 6
Fees
Tax Year: 2017
Tax Legal Description: Pt Lot 6 Plan 5081
Taxes: $8,644
Highlights
Feature: Fenced Yard
Feature: Ravine
Land
Cross Street: Islington/Highway 7
Municipality District: Vaughan
Fronting On: West
Pool: None
Sewer: Sewers
Lot Depth: 200 Feet
Lot Frontage: 100 Feet
Additional Media
- Virtual Tour: http://www.slideshows.propertyspaces.ca/54monsheen
Rooms
Room details for 54 Monsheen Drive, Vaughan
| Type | Dimensions | Description |
|---|---|---|
| Living Main | 4.22 x 5.45 | Hardwood Floor, Moulded Ceiling, Recessed Lights |
| Dining Main | 4.22 x 5.00 | Ceramic Floor |
| Family Main | 3.80 x 5.06 | Hardwood Floor, Moulded Ceiling, Recessed Lights |
| Kitchen Main | 3.60 x 6.43 | Ceramic Floor, Skylight, Walk-Out |
| Master Main | 4.25 x 4.66 | Parquet Floor, 6 Pc Ensuite, W/I Closet |
| 2nd Br Main | 3.66 x 3.93 | Parquet Floor, Large Closet, Bay Window |
| 3rd Br Main | 3.68 x 3.90 | Parquet Floor, Large Closet, Bay Window |
| 4th Br Upper | 3.67 x 3.55 | Parquet Floor, Large Closet |
| 5th Br Upper | 3.28 x 5.00 | Parquet Floor, Large Closet |
| Br Lower | 4.20 x 4.88 | Ceramic Floor, Double Closet, Cedar Closet |
| Br Lower | 4.29 x 3.23 | Ceramic Floor, Double Closet |
| Kitchen Lower | 7.25 x 8.16 | Combined W/Rec, Ceramic Floor, Walk-Out |
| XXXXXXXX | XXX XX, XXXX |
XXXX XXX XXXX |
$X,XXX,XXX |
| XXX XX, XXXX |
XXXXXX XXX XXXX |
$X,XXX,XXX | |
| XXXXXXXX | XXX XX, XXXX |
XXXXXXXX XXX XXXX |
|
| XXX XX, XXXX |
XXXXXX XXX XXXX |
$X,XXX,XXX |
| XXXXXXXX XXXX | XXX XX, XXXX | $1,470,000 XXX XXXX |
| XXXXXXXX XXXXXX | XXX XX, XXXX | $1,580,000 XXX XXXX |
| XXXXXXXX XXXXXXXX | XXX XX, XXXX | XXX XXXX |
| XXXXXXXX XXXXXX | XXX XX, XXXX | $1,650,000 XXX XXXX |

St Catherine of Siena Catholic Elementary School
Elementary: CatholicSt Peter Catholic Elementary School
Elementary: CatholicSt Clement Catholic Elementary School
Elementary: CatholicSt Margaret Mary Catholic Elementary School
Elementary: CatholicPine Grove Public School
Elementary: PublicWoodbridge Public School
Elementary: PublicWoodbridge College
Secondary: PublicHoly Cross Catholic Academy High School
Secondary: CatholicFather Henry Carr Catholic Secondary School
Secondary: CatholicNorth Albion Collegiate Institute
Secondary: PublicFather Bressani Catholic High School
Secondary: CatholicEmily Carr Secondary School
Secondary: Public- 3 bath
- 5 bed
63 Riverside Drive, Toronto, Ontario • M9L 1J2 • Humber Summit
- 4 bath
- 5 bed
- 3000 sqft
123 Mapes Avenue, Vaughan, Ontario • L4L 8R9 • West Woodbridge




