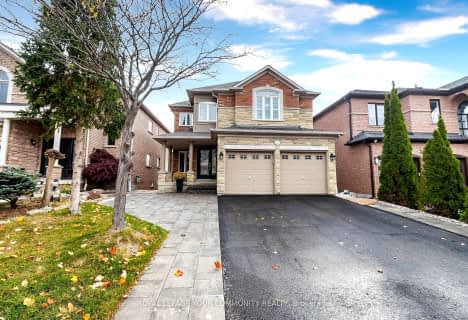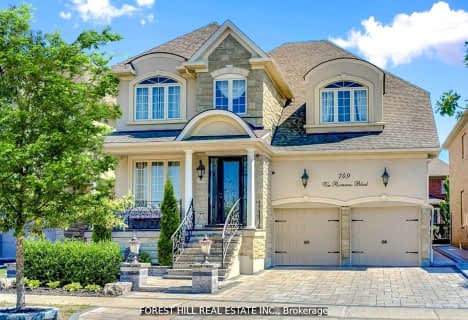Car-Dependent
- Most errands require a car.
Some Transit
- Most errands require a car.
Somewhat Bikeable
- Most errands require a car.

St David Catholic Elementary School
Elementary: CatholicDivine Mercy Catholic Elementary School
Elementary: CatholicRoméo Dallaire Public School
Elementary: PublicSt Raphael the Archangel Catholic Elementary School
Elementary: CatholicMackenzie Glen Public School
Elementary: PublicHoly Jubilee Catholic Elementary School
Elementary: CatholicTommy Douglas Secondary School
Secondary: PublicKing City Secondary School
Secondary: PublicMaple High School
Secondary: PublicSt Joan of Arc Catholic High School
Secondary: CatholicStephen Lewis Secondary School
Secondary: PublicSt Theresa of Lisieux Catholic High School
Secondary: Catholic-
Boar N Wing - Maple
1480 Major Mackenzie Drive, Maple, ON L6A 4A6 3.33km -
Chuck's Roadhouse Bar and Grill
1480 Major MacKenzie Drive W, Unit E11, Vaughan, ON L6A 4H6 3.56km -
A Plus Bamyaan Kabab
13130 Yonge Street, Vaughan, ON L4H 1A3 10.68km
-
Tim Hortons
11610 Keele St, Vaughan, ON L6A 1S1 0.95km -
McDonald's
150 McNaughton Road East, Building J, Vaughan, ON L6A 1P9 2.72km -
Tim Hortons
10750 Jane St, Maple, ON L6A 3B1 3.06km
-
Pure FX Fitness Studios
10557 Keele Street, Unit 1, Maple, ON L6A 0J5 1.86km -
Pure Motivation Fitness Studio
1410 Major Mackenzie Drive, Unit C1, Vaughan, ON L6A 0P5 3.56km -
Anytime Fitness
2535 Major MacKenzie Dr, Unit 1, Maple, ON L6A 1C6 3.8km
-
Dufferin Major Pharmacy
1530 Major MacKenzie Dr, Vaughan, ON L6A 0A9 3.45km -
Hooper's
1410 Major Mackenzie Drive W, Vaughan, ON L6A 4H6 3.4km -
Shopper's Drug Mart
2266 Major Mackenzie Drive W, Vaughan, ON L6A 1G3 3.5km
-
Pizza Village
11399 Keele Street, Suite 11, Vaughan, ON L6A 4E1 0.68km -
Galina's BBQ
11399 Keele Street, Unit 7, Maple, ON L6A 4E1 0.67km -
A&W
11600 Keele Street, Petro Canada, Vaughan, ON L6A 1S1 0.9km
-
Vaughan Mills
1 Bass Pro Mills Drive, Vaughan, ON L4K 5W4 7.08km -
Hillcrest Mall
9350 Yonge Street, Richmond Hill, ON L4C 5G2 7.13km -
Village Gate
9665 Avenue Bayview, Richmond Hill, ON L4C 9V4 8.34km
-
Highland Farms
9940 Dufferin Street, Vaughan, ON L6A 4K5 3.66km -
Longo's
2810 Major MacKenzie Drive, Maple, ON L6A 3L2 4.29km -
Fortino's Supermarkets
2911 Major MacKenzie Drive, Vaughan, ON L6A 3N9 4.56km
-
LCBO
9970 Dufferin Street, Vaughan, ON L6A 4K1 3.65km -
LCBO
3631 Major Mackenzie Drive, Vaughan, ON L4L 1A7 5.91km -
Lcbo
10375 Yonge Street, Richmond Hill, ON L4C 3C2 6.01km
-
Esso
10750 Jane Street, Vaughan, ON L6A 3B1 3.02km -
Petro Canada
1867 Major MacKenzie Dive W, Vaughan, ON L6A 0A9 3.36km -
Shell Select
10700 Bathurst Street, Maple, ON L6A 4B6 3.66km
-
Elgin Mills Theatre
10909 Yonge Street, Richmond Hill, ON L4C 3E3 5.8km -
Imagine Cinemas
10909 Yonge Street, Unit 33, Richmond Hill, ON L4C 3E3 5.99km -
SilverCity Richmond Hill
8725 Yonge Street, Richmond Hill, ON L4C 6Z1 8.6km
-
Maple Library
10190 Keele St, Maple, ON L6A 1G3 3.02km -
Civic Centre Resource Library
2191 Major MacKenzie Drive, Vaughan, ON L6A 4W2 3.43km -
Richmond Hill Public Library - Central Library
1 Atkinson Street, Richmond Hill, ON L4C 0H5 6.23km
-
Cortellucci Vaughan Hospital
3200 Major MacKenzie Drive W, Vaughan, ON L6A 4Z3 4.6km -
Mackenzie Health
10 Trench Street, Richmond Hill, ON L4C 4Z3 5.42km -
Eagles Landing Medical Centre
1410 Major Mackenzie Drive W, Vaughan, ON L6A 4H6 3.39km
-
Mill Pond Park
262 Mill St (at Trench St), Richmond Hill ON 5.13km -
Meander Park
Richmond Hill ON 5.03km -
Devonsleigh Playground
117 Devonsleigh Blvd, Richmond Hill ON L4S 1G2 6.95km
-
CIBC
9950 Dufferin St (at Major MacKenzie Dr. W.), Maple ON L6A 4K5 3.59km -
TD Bank Financial Group
2933 Major MacKenzie Dr (Jane & Major Mac), Maple ON L6A 3N9 4.45km -
RBC Royal Bank
11000 Yonge St (at Canyon Hill Ave), Richmond Hill ON L4C 3E4 5.68km
- 4 bath
- 4 bed
- 2000 sqft
21 Robert Green Crescent, Vaughan, Ontario • L6A 0V6 • Patterson
- 4 bath
- 4 bed
- 2500 sqft
150 Peak Point Boulevard, Vaughan, Ontario • L6A 0C1 • Rural Vaughan
- 5 bath
- 4 bed
- 3500 sqft
749 Via Romano Boulevard, Vaughan, Ontario • L6A 0G4 • Patterson












