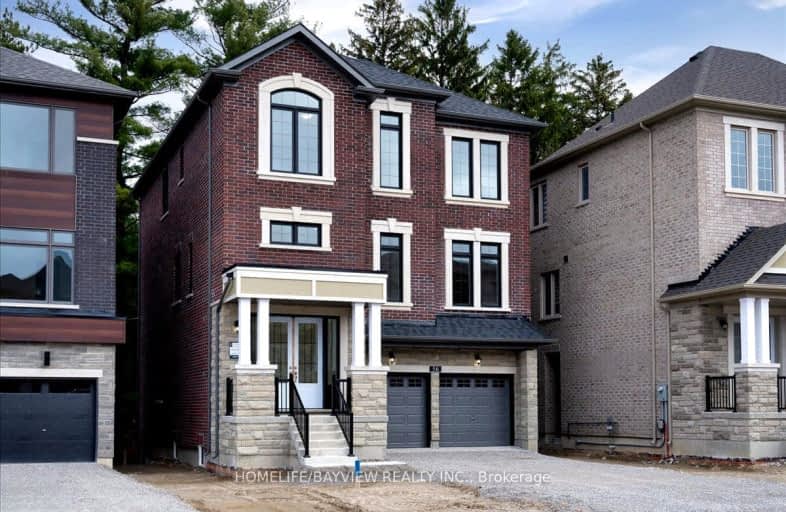Car-Dependent
- Most errands require a car.
Some Transit
- Most errands require a car.
Somewhat Bikeable
- Most errands require a car.

Father John Kelly Catholic Elementary School
Elementary: CatholicForest Run Elementary School
Elementary: PublicRoméo Dallaire Public School
Elementary: PublicSt Cecilia Catholic Elementary School
Elementary: CatholicDr Roberta Bondar Public School
Elementary: PublicCarrville Mills Public School
Elementary: PublicAlexander MacKenzie High School
Secondary: PublicLangstaff Secondary School
Secondary: PublicMaple High School
Secondary: PublicWestmount Collegiate Institute
Secondary: PublicSt Joan of Arc Catholic High School
Secondary: CatholicStephen Lewis Secondary School
Secondary: Public-
Mill Pond Park
262 Mill St (at Trench St), Richmond Hill ON 4.51km -
Ritter Park
Richmond Hill ON 8.18km -
Antibes Park
58 Antibes Dr (at Candle Liteway), Toronto ON M2R 3K5 8.37km
-
Scotiabank
9930 Dufferin St, Vaughan ON L6A 4K5 1.29km -
CIBC
9950 Dufferin St (at Major MacKenzie Dr. W.), Maple ON L6A 4K5 1.4km -
TD Bank Financial Group
8707 Dufferin St (Summeridge Drive), Thornhill ON L4J 0A2 2.31km
- 5 bath
- 5 bed
- 3000 sqft
21 Gaby Court, Richmond Hill, Ontario • L4C 8X1 • North Richvale
- 5 bath
- 5 bed
- 3000 sqft
395 PETER RUPERT Avenue North, Vaughan, Ontario • L6A 0N8 • Patterson
- 5 bath
- 5 bed
- 3000 sqft
242 Marc Santi Boulevard, Vaughan, Ontario • L6A 0K8 • Patterson













