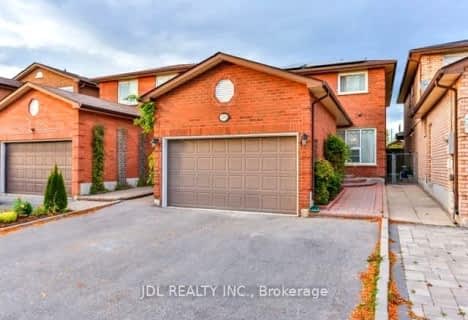
Blessed Scalabrini Catholic Elementary School
Elementary: Catholic
1.05 km
Charlton Public School
Elementary: Public
0.84 km
Westminster Public School
Elementary: Public
0.26 km
Brownridge Public School
Elementary: Public
1.11 km
Louis-Honore Frechette Public School
Elementary: Public
0.80 km
Rockford Public School
Elementary: Public
1.26 km
North West Year Round Alternative Centre
Secondary: Public
1.71 km
Newtonbrook Secondary School
Secondary: Public
2.26 km
Vaughan Secondary School
Secondary: Public
1.20 km
Westmount Collegiate Institute
Secondary: Public
2.10 km
Northview Heights Secondary School
Secondary: Public
2.63 km
St Elizabeth Catholic High School
Secondary: Catholic
0.70 km




