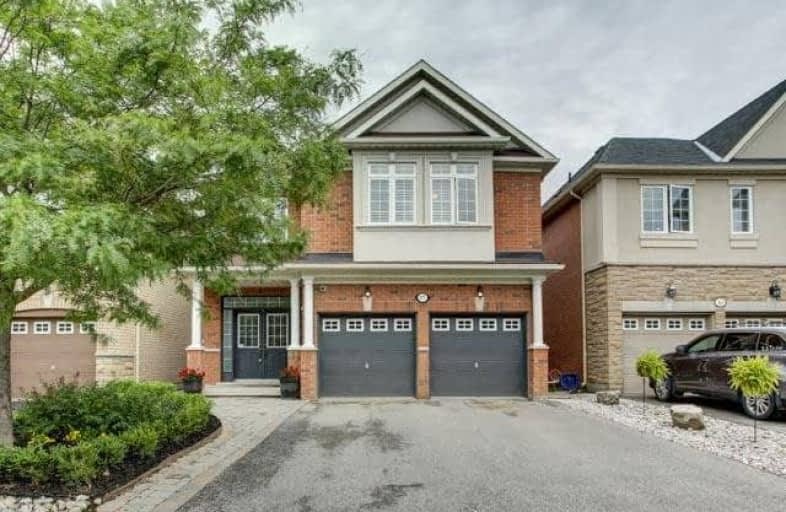Sold on Jul 23, 2017
Note: Property is not currently for sale or for rent.

-
Type: Detached
-
Style: 2-Storey
-
Size: 3000 sqft
-
Lot Size: 35.99 x 109.91 Feet
-
Age: 6-15 years
-
Taxes: $6,535 per year
-
Days on Site: 10 Days
-
Added: Sep 07, 2019 (1 week on market)
-
Updated:
-
Last Checked: 3 months ago
-
MLS®#: N3871829
-
Listed By: Re/max kl homes realty, brokerage
Premium Ravine Lot!!! Absolutely Gorgeous, Bright And Spacious Home In Thornhill Woods!!! Approx. 3,282 Sq.Ft. Gleaming Oak Hardwood Floors & 9' Ceiling On Main Level. Stunning Gourmet Kitchen With Quartz Countertop & S/S Appliances. Huge Master Bedroom With Sitting Area, 2 W/I Closets, Whirlpool Bathtub. Professionally Finished Walk-Out Basement Overlooking Ravine! Lots Of Pot Lights Throughout. Freshly Painted. Double Door Entry.
Extras
S/S Fridge, S/S B/I Dishwasher, S/S Gas Stove, Washer, Dryer, Cac, Upgraded Elf's, California Shutters. Zoned For St.Theresa Of Lisieux C.S.S.(Ranked 6/740), Thornhill Woods Ps, Stephen Lewis Ss. Hardwood Floor F2(2017) Counter Top(2017).
Property Details
Facts for 57 Knightshade Drive, Vaughan
Status
Days on Market: 10
Last Status: Sold
Sold Date: Jul 23, 2017
Closed Date: Aug 24, 2017
Expiry Date: Oct 31, 2017
Sold Price: $1,560,000
Unavailable Date: Jul 23, 2017
Input Date: Jul 13, 2017
Prior LSC: Listing with no contract changes
Property
Status: Sale
Property Type: Detached
Style: 2-Storey
Size (sq ft): 3000
Age: 6-15
Area: Vaughan
Community: Patterson
Availability Date: Tba
Inside
Bedrooms: 5
Bedrooms Plus: 2
Bathrooms: 5
Kitchens: 1
Rooms: 8
Den/Family Room: Yes
Air Conditioning: Central Air
Fireplace: Yes
Laundry Level: Main
Central Vacuum: Y
Washrooms: 5
Utilities
Electricity: Available
Gas: Available
Cable: Available
Telephone: Available
Building
Basement: Fin W/O
Heat Type: Forced Air
Heat Source: Gas
Exterior: Brick
Water Supply: Municipal
Special Designation: Unknown
Parking
Driveway: Private
Garage Spaces: 2
Garage Type: Built-In
Covered Parking Spaces: 3
Total Parking Spaces: 5
Fees
Tax Year: 2016
Tax Legal Description: Lot 16, Plan 65M3618, Vaughan. S/T Ease Over Pt 15
Taxes: $6,535
Highlights
Feature: Clear View
Feature: Park
Feature: Place Of Worship
Feature: Ravine
Feature: School
Land
Cross Street: Bathurst St. & Ruthe
Municipality District: Vaughan
Fronting On: East
Pool: None
Sewer: Sewers
Lot Depth: 109.91 Feet
Lot Frontage: 35.99 Feet
Rooms
Room details for 57 Knightshade Drive, Vaughan
| Type | Dimensions | Description |
|---|---|---|
| Living Main | 3.47 x 4.51 | Hardwood Floor, Combined W/Dining, Pot Lights |
| Dining Main | 3.47 x 3.78 | Hardwood Floor, Combined W/Living, Coffered Ceiling |
| Family Main | 3.38 x 6.22 | Hardwood Floor, Gas Fireplace, Pot Lights |
| Kitchen Main | 2.74 x 4.27 | Ceramic Floor, Quartz Counter, Stainless Steel Appl |
| Breakfast Main | 3.23 x 3.23 | Ceramic Floor, W/O To Deck, French Doors |
| Master 2nd | 5.58 x 6.19 | Hardwood Floor, 5 Pc Ensuite, His/Hers Closets |
| 2nd Br 2nd | 3.40 x 4.45 | Hardwood Floor, Window, W/I Closet |
| 3rd Br 2nd | 3.35 x 4.11 | Hardwood Floor, 4 Pc Bath, Double Closet |
| 4th Br 2nd | 3.38 x 3.66 | Hardwood Floor, 4 Pc Ensuite, Double Closet |
| 5th Br 2nd | 2.44 x 3.44 | Hardwood Floor, Window, Closet |
| Rec Bsmt | 4.75 x 5.20 | Laminate, 3 Pc Bath, W/O To Yard |
| Br Bsmt | 3.40 x 3.85 | Laminate, Window, Closet |
| XXXXXXXX | XXX XX, XXXX |
XXXX XXX XXXX |
$X,XXX,XXX |
| XXX XX, XXXX |
XXXXXX XXX XXXX |
$X,XXX,XXX | |
| XXXXXXXX | XXX XX, XXXX |
XXXXXXX XXX XXXX |
|
| XXX XX, XXXX |
XXXXXX XXX XXXX |
$X,XXX,XXX | |
| XXXXXXXX | XXX XX, XXXX |
XXXXXXX XXX XXXX |
|
| XXX XX, XXXX |
XXXXXX XXX XXXX |
$X,XXX,XXX |
| XXXXXXXX XXXX | XXX XX, XXXX | $1,560,000 XXX XXXX |
| XXXXXXXX XXXXXX | XXX XX, XXXX | $1,388,000 XXX XXXX |
| XXXXXXXX XXXXXXX | XXX XX, XXXX | XXX XXXX |
| XXXXXXXX XXXXXX | XXX XX, XXXX | $1,780,000 XXX XXXX |
| XXXXXXXX XXXXXXX | XXX XX, XXXX | XXX XXXX |
| XXXXXXXX XXXXXX | XXX XX, XXXX | $1,950,000 XXX XXXX |

St Charles Garnier Catholic Elementary School
Elementary: CatholicRoselawn Public School
Elementary: PublicNellie McClung Public School
Elementary: PublicBakersfield Public School
Elementary: PublicCarrville Mills Public School
Elementary: PublicThornhill Woods Public School
Elementary: PublicAlexander MacKenzie High School
Secondary: PublicLangstaff Secondary School
Secondary: PublicVaughan Secondary School
Secondary: PublicWestmount Collegiate Institute
Secondary: PublicStephen Lewis Secondary School
Secondary: PublicSt Elizabeth Catholic High School
Secondary: Catholic- 6 bath
- 6 bed
25 Hesperus Road, Vaughan, Ontario • L4J 0G9 • Patterson

