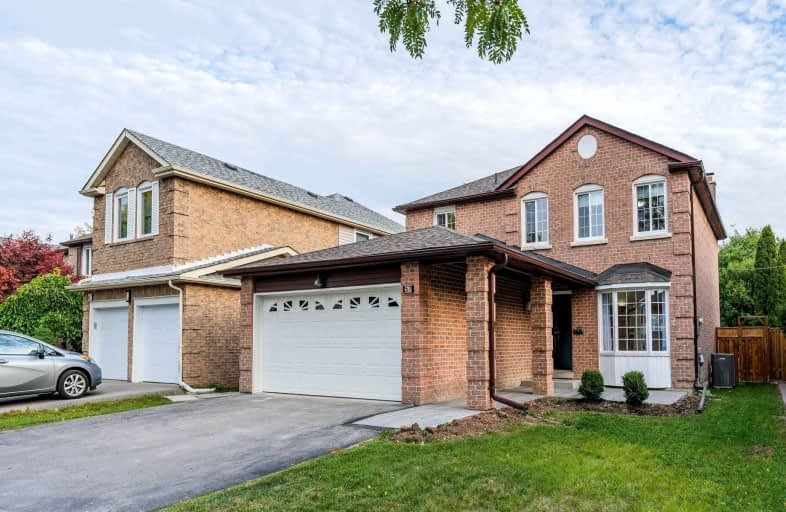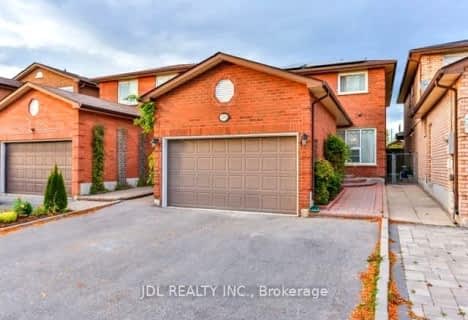
St Joseph The Worker Catholic Elementary School
Elementary: Catholic
1.22 km
Charlton Public School
Elementary: Public
0.58 km
Westminster Public School
Elementary: Public
0.53 km
Brownridge Public School
Elementary: Public
1.11 km
Louis-Honore Frechette Public School
Elementary: Public
0.59 km
Rockford Public School
Elementary: Public
1.20 km
North West Year Round Alternative Centre
Secondary: Public
1.79 km
Newtonbrook Secondary School
Secondary: Public
2.48 km
Vaughan Secondary School
Secondary: Public
0.95 km
Westmount Collegiate Institute
Secondary: Public
2.22 km
Northview Heights Secondary School
Secondary: Public
2.59 km
St Elizabeth Catholic High School
Secondary: Catholic
0.77 km







