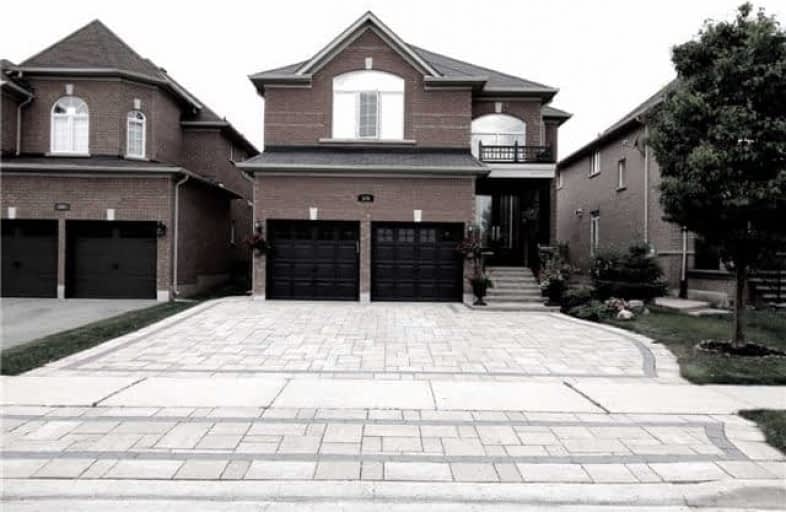
Johnny Lombardi Public School
Elementary: Public
1.36 km
Guardian Angels
Elementary: Catholic
0.96 km
St Agnes of Assisi Catholic Elementary School
Elementary: Catholic
1.19 km
Vellore Woods Public School
Elementary: Public
0.79 km
Fossil Hill Public School
Elementary: Public
0.39 km
St Veronica Catholic Elementary School
Elementary: Catholic
0.09 km
St Luke Catholic Learning Centre
Secondary: Catholic
2.96 km
Tommy Douglas Secondary School
Secondary: Public
0.50 km
Father Bressani Catholic High School
Secondary: Catholic
4.63 km
Maple High School
Secondary: Public
2.80 km
St Jean de Brebeuf Catholic High School
Secondary: Catholic
0.77 km
Emily Carr Secondary School
Secondary: Public
3.40 km





