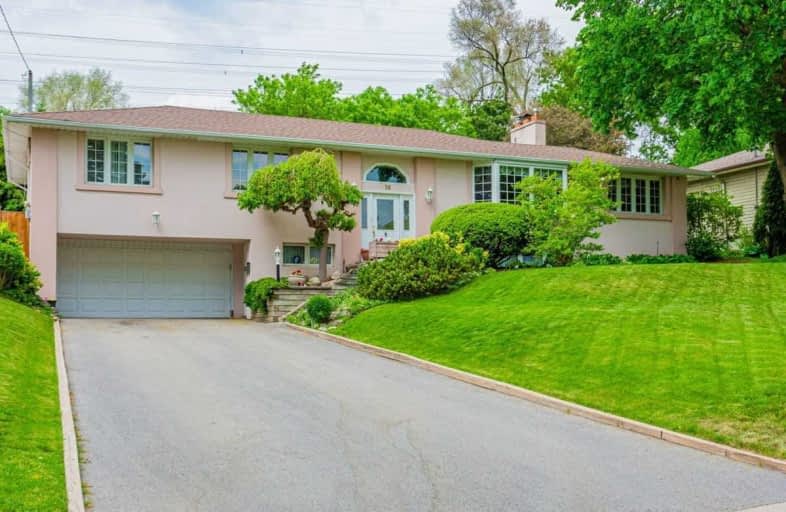
St Anthony Catholic Elementary School
Elementary: CatholicSt John Paul II Catholic Elementary School
Elementary: CatholicRosedale Heights Public School
Elementary: PublicCharles Howitt Public School
Elementary: PublicBaythorn Public School
Elementary: PublicRed Maple Public School
Elementary: PublicThornlea Secondary School
Secondary: PublicNewtonbrook Secondary School
Secondary: PublicLangstaff Secondary School
Secondary: PublicThornhill Secondary School
Secondary: PublicWestmount Collegiate Institute
Secondary: PublicSt Elizabeth Catholic High School
Secondary: Catholic- 5 bath
- 4 bed
- 3500 sqft
53 Forest Lane Drive, Vaughan, Ontario • L4J 3P2 • Beverley Glen
- 3 bath
- 3 bed
- 2500 sqft
126 Spruce Avenue, Richmond Hill, Ontario • L4C 6W1 • South Richvale
- 4 bath
- 3 bed
- 2500 sqft
42 Drumern Crescent, Richmond Hill, Ontario • L4C 5H8 • North Richvale














