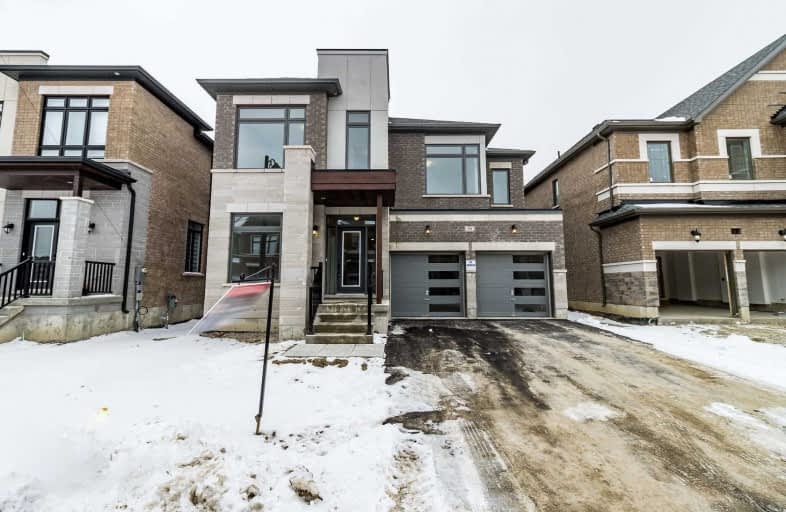
Pope Francis Catholic Elementary School
Elementary: Catholic
0.65 km
École élémentaire La Fontaine
Elementary: Public
2.64 km
Lorna Jackson Public School
Elementary: Public
3.06 km
Elder's Mills Public School
Elementary: Public
3.63 km
Kleinburg Public School
Elementary: Public
2.39 km
St Stephen Catholic Elementary School
Elementary: Catholic
2.86 km
Woodbridge College
Secondary: Public
8.45 km
Tommy Douglas Secondary School
Secondary: Public
7.00 km
Holy Cross Catholic Academy High School
Secondary: Catholic
8.30 km
Cardinal Ambrozic Catholic Secondary School
Secondary: Catholic
5.85 km
Emily Carr Secondary School
Secondary: Public
5.27 km
Castlebrooke SS Secondary School
Secondary: Public
6.03 km














