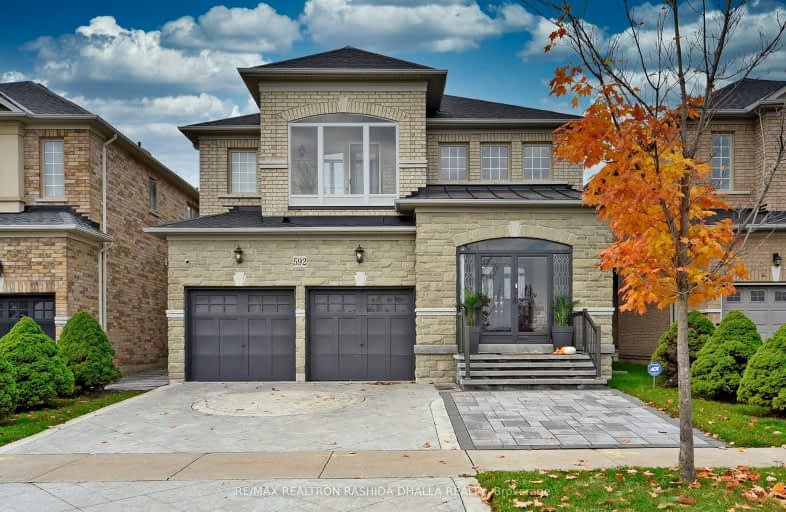Somewhat Walkable
- Some errands can be accomplished on foot.
Some Transit
- Most errands require a car.
Somewhat Bikeable
- Most errands require a car.

ACCESS Elementary
Elementary: PublicNellie McClung Public School
Elementary: PublicForest Run Elementary School
Elementary: PublicRoméo Dallaire Public School
Elementary: PublicSt Cecilia Catholic Elementary School
Elementary: CatholicDr Roberta Bondar Public School
Elementary: PublicÉcole secondaire Norval-Morrisseau
Secondary: PublicAlexander MacKenzie High School
Secondary: PublicMaple High School
Secondary: PublicSt Joan of Arc Catholic High School
Secondary: CatholicStephen Lewis Secondary School
Secondary: PublicSt Theresa of Lisieux Catholic High School
Secondary: Catholic-
Chuck's Roadhouse Bar and Grill
1480 Major MacKenzie Drive W, Unit E11, Vaughan, ON L6A 4H6 0.8km -
Boar N Wing - Maple
1480 Major Mackenzie Drive, Maple, ON L6A 4A6 0.79km -
A Plus Bamyaan Kabab
13130 Yonge Street, Vaughan, ON L4H 1A3 7.23km
-
Tim Hortons
1500 Major Mackenzie Drive W, Maple, ON L6A 0A9 0.63km -
McDonald's
150 McNaughton Road East, Building J, Vaughan, ON L6A 1P9 1.13km -
McDonald's
1900 Major Mackenzie Drive, Vaughan, ON L6A 4R9 0.83km
-
Pure Motivation Fitness Studio
1410 Major Mackenzie Drive, Unit C1, Vaughan, ON L6A 0P5 0.81km -
Pure FX Fitness Studios
10557 Keele Street, Unit 1, Maple, ON L6A 0J5 2.26km -
Anytime Fitness
2535 Major MacKenzie Dr, Unit 1, Maple, ON L6A 1C6 2.3km
-
Shoppers Drug Mart
9980 Dufferin Street, Vaughan, ON L6A 1S2 0.57km -
Dufferin Major Pharmacy
1530 Major MacKenzie Dr, Vaughan, ON L6A 0A9 0.55km -
Hooper's
1410 Major Mackenzie Drive W, Vaughan, ON L6A 4H6 0.93km
-
Church's Texas Chicken
1840 Major MacKenzie Drive, Unit 1 & 2, Vaughan, ON L4K 5W4 0.53km -
Bento Sushi
9940 Dufferin Street, Vaughan, ON L6A 4K5 0.39km -
Odd Burger
9960 Dufferin Street, Vaughan, ON L6A 4K5 0.41km
-
Hillcrest Mall
9350 Yonge Street, Richmond Hill, ON L4C 5G2 4.58km -
Vaughan Mills
1 Bass Pro Mills Drive, Vaughan, ON L4K 5W4 5.07km -
SmartCentres - Thornhill
700 Centre Street, Thornhill, ON L4V 0A7 6.12km
-
Highland Farms
9940 Dufferin Street, Vaughan, ON L6A 4K5 0.39km -
Vince's No Frills
1631 Rutherford Road, Vaughan, ON L4K 0C1 1.84km -
Longos
9306 Bathurst Street, Vaughan, ON L6A 4N9 2.87km
-
LCBO
9970 Dufferin Street, Vaughan, ON L6A 4K1 0.44km -
Lcbo
10375 Yonge Street, Richmond Hill, ON L4C 3C2 5.1km -
LCBO
8783 Yonge Street, Richmond Hill, ON L4C 6Z1 5.34km
-
Petro Canada
1867 Major MacKenzie Dive W, Vaughan, ON L6A 0A9 0.49km -
7-Eleven
2067 Rutherford Rd, Concord, ON L4K 5T6 2.32km -
Petro Canada
1081 Rutherford Road, Vaughan, ON L4J 9C2 2.33km
-
SilverCity Richmond Hill
8725 Yonge Street, Richmond Hill, ON L4C 6Z1 5.6km -
Famous Players
8725 Yonge Street, Richmond Hill, ON L4C 6Z1 5.6km -
Elgin Mills Theatre
10909 Yonge Street, Richmond Hill, ON L4C 3E3 5.78km
-
Civic Centre Resource Library
2191 Major MacKenzie Drive, Vaughan, ON L6A 4W2 1.39km -
Maple Library
10190 Keele St, Maple, ON L6A 1G3 1.67km -
Pleasant Ridge Library
300 Pleasant Ridge Avenue, Thornhill, ON L4J 9B3 2.96km
-
Mackenzie Health
10 Trench Street, Richmond Hill, ON L4C 4Z3 3.76km -
Cortellucci Vaughan Hospital
3200 Major MacKenzie Drive W, Vaughan, ON L6A 4Z3 3.86km -
Shouldice Hospital
7750 Bayview Avenue, Thornhill, ON L3T 4A3 8.16km
-
Mill Pond Park
262 Mill St (at Trench St), Richmond Hill ON 3.95km -
Sugarbush Park
91 Thornhill Woods Rd, Vaughan ON 4km -
Meander Park
Richmond Hill ON 6.85km
-
TD Bank Financial Group
9200 Bathurst St (at Rutherford Rd), Thornhill ON L4J 8W1 2.78km -
TD Bank Financial Group
2933 Major MacKenzie Dr (Jane & Major Mac), Maple ON L6A 3N9 3.48km -
CIBC
8099 Keele St (at Highway 407), Concord ON L4K 1Y6 5.47km
- 5 bath
- 4 bed
- 2500 sqft
174 Santa Amato Crescent, Vaughan, Ontario • L4J 0E7 • Patterson
- 4 bath
- 4 bed
- 2000 sqft
72 Sir Sanford Fleming Way, Vaughan, Ontario • L6A 0T3 • Patterson














